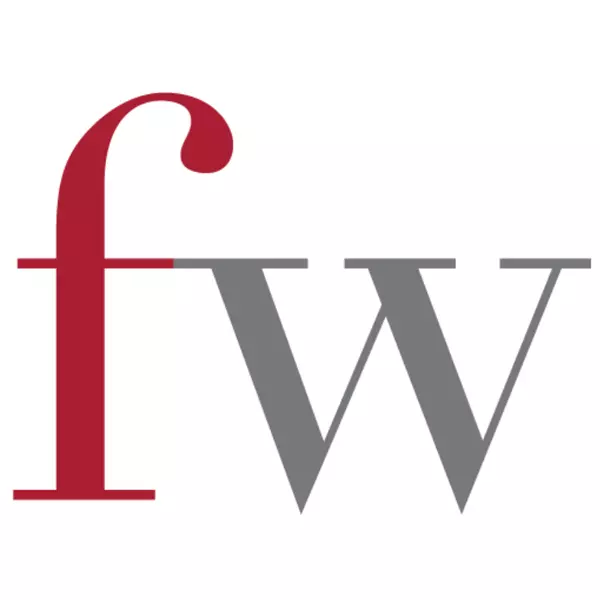$2,447,000
$2,498,000
2.0%For more information regarding the value of a property, please contact us for a free consultation.
3 Beds
4 Baths
1,751 SqFt
SOLD DATE : 12/07/2024
Key Details
Sold Price $2,447,000
Property Type Single Family Home
Sub Type House/Single Family
Listing Status Sold
Purchase Type For Sale
Square Footage 1,751 sqft
Price per Sqft $1,397
Subdivision Main
MLS Listing ID R2937465
Sold Date 12/07/24
Style 2 Storey w/Bsmt.
Bedrooms 3
Full Baths 3
Half Baths 1
Abv Grd Liv Area 604
Total Fin. Sqft 1751
Year Built 2017
Annual Tax Amount $7,478
Tax Year 2024
Lot Size 2,675 Sqft
Acres 0.06
Property Description
West of Main 2017 built home with all the amenities that Hillcrest Community Centre and Main St have to offer. 1/2 a block to Wolfe Elementary School and walk to Canada Line. 3 bedrooms up with opening skylights and radiant floor heating throughout. Eat in kitchen and family room with gas fireplace, 10'' ceilings and maple hardwood floors. Down features laundry room, single car garage and either a media room or bachelor accommodation. Low maintenance back yard with garden shed. Open House Cancelled!
Location
Province BC
Community Main
Area Vancouver East
Zoning R1-1
Rooms
Other Rooms Bedroom
Basement Full, Fully Finished, Separate Entry
Kitchen 1
Separate Den/Office N
Interior
Interior Features ClthWsh/Dryr/Frdg/Stve/DW, Drapes/Window Coverings
Heating Natural Gas, Radiant
Fireplaces Number 1
Fireplaces Type Natural Gas
Heat Source Natural Gas, Radiant
Exterior
Exterior Feature Balcny(s) Patio(s) Dck(s), Fenced Yard
Parking Features Garage; Single, Open
Garage Spaces 1.0
Roof Type Asphalt
Lot Frontage 25.0
Lot Depth 107.0
Total Parking Spaces 2
Building
Story 3
Sewer City/Municipal
Water City/Municipal
Structure Type Frame - Wood
Others
Tax ID 014-605-708
Ownership Freehold NonStrata
Energy Description Natural Gas,Radiant
Read Less Info
Want to know what your home might be worth? Contact us for a FREE valuation!

Our team is ready to help you sell your home for the highest possible price ASAP

Bought with Oakwyn Realty Ltd.

Local knowledge - Global reach






