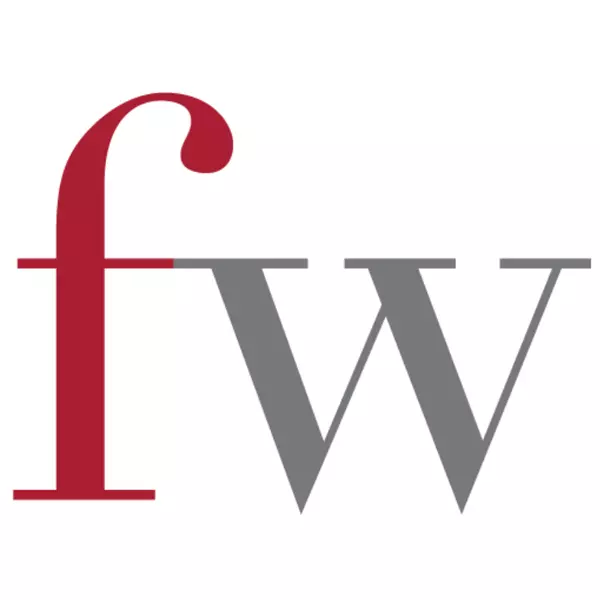$4,500,000
$4,599,000
2.2%For more information regarding the value of a property, please contact us for a free consultation.
5 Beds
6 Baths
3,421 SqFt
SOLD DATE : 09/19/2024
Key Details
Sold Price $4,500,000
Property Type Single Family Home
Sub Type House/Single Family
Listing Status Sold
Purchase Type For Sale
Square Footage 3,421 sqft
Price per Sqft $1,315
Subdivision Dunbar
MLS Listing ID R2921694
Sold Date 09/19/24
Style 2 Storey w/Bsmt.,Laneway House
Bedrooms 5
Full Baths 6
Abv Grd Liv Area 942
Total Fin. Sqft 3421
Year Built 2023
Annual Tax Amount $16,183
Tax Year 2024
Lot Size 4,026 Sqft
Acres 0.09
Property Description
Experience Modern Luxury in this Custom-built Masterpiece! This stunning home features a sun-filled south-facing backyard & 900+ sqft rooftop patio in the prestigious Dunbar. Its Modern French-inspired design blends seamlessly w/ impeccable craftsmanship: A/C, tile & HW flooring throughout, a cozy fireplace, and a spacious outdoor deck on main level. Chef's kitchen features an 8-piece Miele appliance package & dedicated wok kitchen, perfect for culinary enthusiasts! Upstairs, you'll find three ensuite bedrooms, including a luxurious primary suite with a spa-like 5-piece bathroom & private balcony. Basement features a versatile recreation room offers space for entertainment lounge, a home theatre or kids play area. Plus, the laneway house serves as an ideal mortgage helper or guest suite.
Location
Province BC
Community Dunbar
Area Vancouver West
Zoning R1-1
Rooms
Other Rooms Bedroom
Basement Fully Finished
Kitchen 2
Separate Den/Office N
Interior
Interior Features Air Conditioning, ClthWsh/Dryr/Frdg/Stve/DW, Drapes/Window Coverings, Intercom, Microwave, Oven - Built In, Security System, Smoke Alarm, Sprinkler - Fire, Sprinkler - Inground
Heating Forced Air, Radiant
Fireplaces Number 1
Fireplaces Type Electric
Heat Source Forced Air, Radiant
Exterior
Exterior Feature Balcny(s) Patio(s) Dck(s)
Parking Features Garage; Single
Garage Spaces 1.0
Amenities Available Garden, In Suite Laundry
View Y/N Yes
View Trees & City
Roof Type Metal,Torch-On
Lot Frontage 33.0
Lot Depth 122.0
Total Parking Spaces 2
Building
Story 3
Sewer City/Municipal
Water City/Municipal
Structure Type Frame - Wood
Others
Tax ID 011-540-991
Ownership Freehold NonStrata
Energy Description Forced Air,Radiant
Read Less Info
Want to know what your home might be worth? Contact us for a FREE valuation!

Our team is ready to help you sell your home for the highest possible price ASAP

Bought with Interlink Realty
Local knowledge - Global reach






