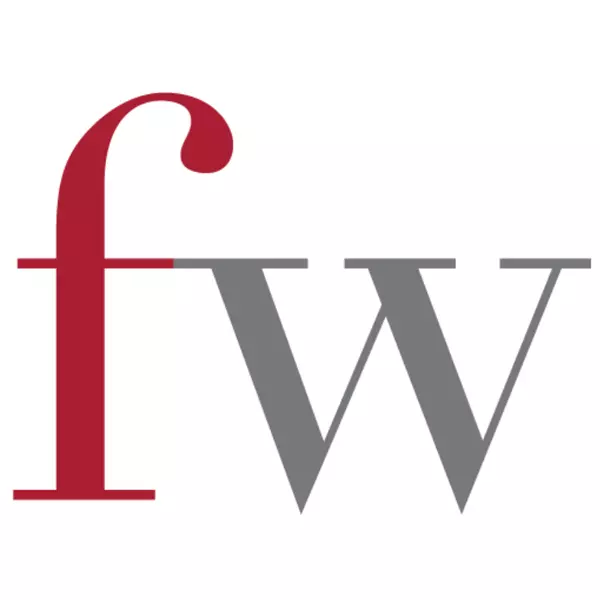$959,900
$959,900
For more information regarding the value of a property, please contact us for a free consultation.
3 Beds
2 Baths
1,119 SqFt
SOLD DATE : 10/13/2024
Key Details
Sold Price $959,900
Property Type Condo
Sub Type Apartment/Condo
Listing Status Sold
Purchase Type For Sale
Square Footage 1,119 sqft
Price per Sqft $857
Subdivision Downtown Sq
MLS Listing ID R2936541
Sold Date 10/13/24
Style Ground Level Unit,Inside Unit
Bedrooms 3
Full Baths 2
Maintenance Fees $763
Construction Status Under Construction
Abv Grd Liv Area 1,119
Total Fin. Sqft 1119
Tax Year 2024
Property Description
COURTYARD HOME. Spacious 1,119sf three-bedroom home with 9° ceilings bas a large outdoor space for indoor/outdoor living. The living room separates the primary bedroom from the other bedrooms creating privacy. The L-shaped kitchen has KitchenAid and Fisher Paykel appliances along with a large island for entertaining. The primary suite has a walk- in closet, ensuite with double sinks, floating cabinetry with under cabinet lighting and a walk- in glass shower. Also, included is a heat pump system to warm and cool you r home efficiently in all seasons. Located in a quiet corner of downtown and walkable to Cleveland Avenue shops and the estuary. Complet ion is estimated for Summer 2027.
Location
Province BC
Community Downtown Sq
Area Squamish
Building/Complex Name THREE SUMMITS
Zoning CD-91
Rooms
Basement None
Kitchen 1
Separate Den/Office N
Interior
Interior Features Air Conditioning, ClthWsh/Dryr/Frdg/Stve/DW, Drapes/Window Coverings, Garage Door Opener, Microwave, Oven - Built In, Pantry, Smoke Alarm, Sprinkler - Fire
Heating Heat Pump
Heat Source Heat Pump
Exterior
Exterior Feature Balcny(s) Patio(s) Dck(s)
Parking Features Add. Parking Avail., Garage Underbuilding, Visitor Parking
Garage Spaces 1.0
Amenities Available Air Cond./Central, Club House, Elevator, Exercise Centre, Garden, In Suite Laundry, Sauna/Steam Room, Wheelchair Access
Roof Type Asphalt,Torch-On
Total Parking Spaces 1
Building
Faces West
Story 1
Sewer City/Municipal
Water City/Municipal
Locker No
Unit Floor 310
Structure Type Frame - Wood
Construction Status Under Construction
Others
Restrictions Pets Allowed,Rentals Allwd w/Restrctns
Tax ID 800-173-452
Ownership Freehold Strata
Energy Description Heat Pump
Pets Allowed 2
Read Less Info
Want to know what your home might be worth? Contact us for a FREE valuation!

Our team is ready to help you sell your home for the highest possible price ASAP

Bought with Stilhavn Real Estate Services

Local knowledge - Global reach


