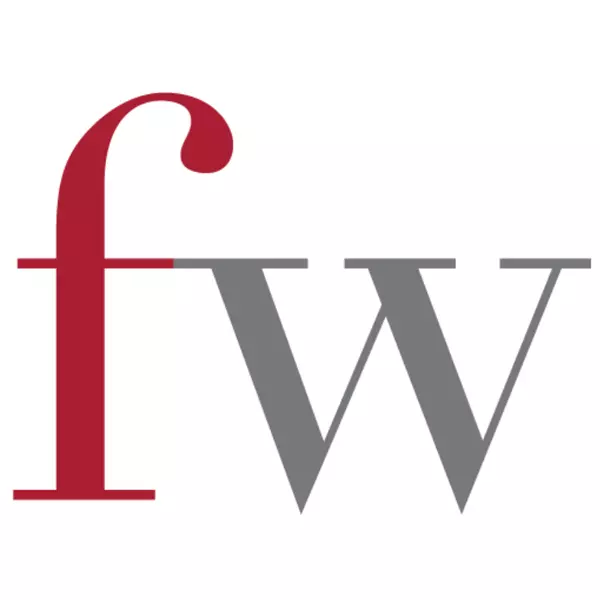$670,000
$691,000
3.0%For more information regarding the value of a property, please contact us for a free consultation.
1 Bed
1 Bath
675 SqFt
SOLD DATE : 10/08/2024
Key Details
Sold Price $670,000
Property Type Condo
Sub Type Apartment/Condo
Listing Status Sold
Purchase Type For Sale
Square Footage 675 sqft
Price per Sqft $992
Subdivision West End Vw
MLS Listing ID R2927213
Sold Date 10/08/24
Style 1 Storey,Corner Unit
Bedrooms 1
Full Baths 1
Maintenance Fees $523
Abv Grd Liv Area 675
Total Fin. Sqft 675
Rental Info 100
Year Built 2005
Annual Tax Amount $2,074
Tax Year 2024
Property Description
Outstanding 1 bedroom plus den unit in the heart of Vancouver at the border of the West End and Downtown. The corner units in the Sterling building offer an open and functional layout with no wasted space. The floor to ceiling windows allow plenty of natural light in throughout the day, and offer stunning city views. The gourmet kitchen space offers a stainless steel Bosch stove and dishwasher, a Kenmore fridge, and an LG microwave with exhaust fan. The fireplace offers enough heat to warm the unit in the winter, and natural gas is included in the maintenance fee. The primary bedroom is spacious, the 4 piece bathroom has a spa like feeling, and the den allows for a home office or storage space. Building amenities include concierge, gym, hot tub, sauna, and party room with pool table.
Location
Province BC
Community West End Vw
Area Vancouver West
Building/Complex Name Sterling
Zoning DD
Rooms
Basement None
Kitchen 1
Separate Den/Office Y
Interior
Interior Features Clothes Dryer, Clothes Washer, Compactor - Garbage, Dishwasher, Drapes/Window Coverings, Microwave, Range Top, Refrigerator, Stove
Heating Baseboard, Electric, Natural Gas
Fireplaces Number 1
Fireplaces Type Gas - Natural
Heat Source Baseboard, Electric, Natural Gas
Exterior
Exterior Feature Balcony(s)
Parking Features Garage Underbuilding, Garage; Underground
Garage Spaces 1.0
Amenities Available Bike Room, Club House, Elevator, Exercise Centre, In Suite Laundry, Sauna/Steam Room, Swirlpool/Hot Tub, Concierge
View Y/N Yes
View City and Park View
Roof Type Other
Total Parking Spaces 1
Building
Story 1
Sewer City/Municipal
Water City/Municipal
Locker No
Unit Floor 1006
Structure Type Concrete
Others
Restrictions Pets Allowed,Rentals Allowed
Tax ID 026-210-941
Ownership Freehold Strata
Energy Description Baseboard,Electric,Natural Gas
Pets Allowed 2
Read Less Info
Want to know what your home might be worth? Contact us for a FREE valuation!

Our team is ready to help you sell your home for the highest possible price ASAP

Bought with 1NE Collective Realty Inc.

Local knowledge - Global reach






