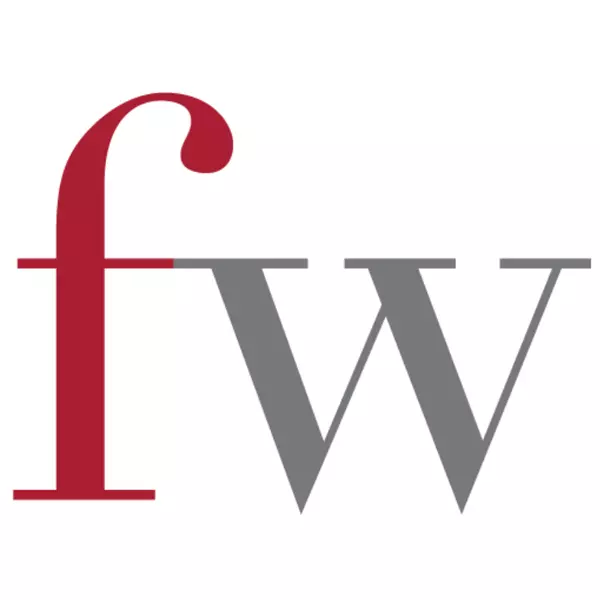$2,950,000
$3,280,000
10.1%For more information regarding the value of a property, please contact us for a free consultation.
10 Beds
8 Baths
4,754 SqFt
SOLD DATE : 09/30/2024
Key Details
Sold Price $2,950,000
Property Type Single Family Home
Sub Type House/Single Family
Listing Status Sold
Purchase Type For Sale
Square Footage 4,754 sqft
Price per Sqft $620
Subdivision South Slope
MLS Listing ID R2927365
Sold Date 09/30/24
Style 2 Storey w/Bsmt.
Bedrooms 10
Full Baths 7
Half Baths 1
Abv Grd Liv Area 1,777
Total Fin. Sqft 4754
Year Built 2002
Annual Tax Amount $8,295
Tax Year 2023
Lot Size 0.277 Acres
Acres 0.28
Property Description
Burnaby Prime South Slope area, this well-kept South-facing executive family home sits on the high side of the street with a huge lot (over 12,000 sqft), park-like backyard & a large patio good for entertainment. Main floor has 2 bedrooms (one is ensuite) + den (or the 3rd bedroom on main) & a wok kitchen, 5 good-sized bedrooms up (4 ensuites) with either view of South or beautiful yard; basement with 3 bedrooms, large recreation room & a summer kitchen, good for extended family or can easily be a mortgage helper with its own laundry & separate entrance. School catchment: Suncrest Elementary & Burnaby South Secondary.
Location
Province BC
Community South Slope
Area Burnaby South
Zoning R2
Rooms
Other Rooms Bedroom
Basement Full, Fully Finished
Kitchen 2
Separate Den/Office N
Interior
Interior Features ClthWsh/Dryr/Frdg/Stve/DW, Drapes/Window Coverings, Garage Door Opener, Jetted Bathtub, Security System, Smoke Alarm, Sprinkler - Inground, Vacuum - Built In
Heating Radiant
Fireplaces Number 2
Fireplaces Type Natural Gas
Heat Source Radiant
Exterior
Exterior Feature Balcny(s) Patio(s) Dck(s)
Parking Features Garage; Double
Garage Spaces 2.0
Amenities Available In Suite Laundry
View Y/N Yes
View South towards Richmond
Roof Type Other
Lot Frontage 55.0
Lot Depth 219.0
Total Parking Spaces 6
Building
Story 3
Sewer City/Municipal
Water City/Municipal
Structure Type Frame - Wood
Others
Tax ID 000-774-405
Ownership Freehold NonStrata
Energy Description Radiant
Read Less Info
Want to know what your home might be worth? Contact us for a FREE valuation!

Our team is ready to help you sell your home for the highest possible price ASAP

Bought with Magsen Realty Inc.

Local knowledge - Global reach






