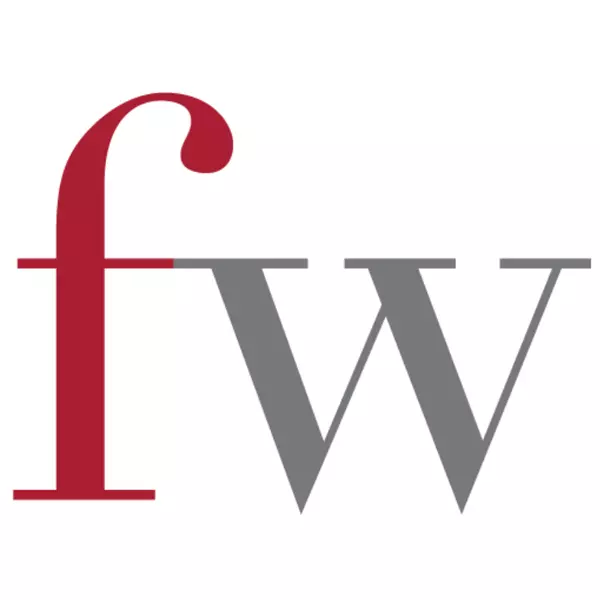$4,000,000
$4,388,000
8.8%For more information regarding the value of a property, please contact us for a free consultation.
6 Beds
7 Baths
5,529 SqFt
SOLD DATE : 08/12/2024
Key Details
Sold Price $4,000,000
Property Type Single Family Home
Sub Type House/Single Family
Listing Status Sold
Purchase Type For Sale
Square Footage 5,529 sqft
Price per Sqft $723
Subdivision South Slope
MLS Listing ID R2869089
Sold Date 08/12/24
Style 2 Storey w/Bsmt.
Bedrooms 6
Full Baths 6
Half Baths 1
Construction Status New
Abv Grd Liv Area 2,107
Total Fin. Sqft 5529
Year Built 2024
Annual Tax Amount $5,777
Tax Year 2023
Lot Size 8,635 Sqft
Acres 0.2
Property Description
Stunning panoramic views from this custom Modern Farmhouse styled masterpiece in a central, quiet neighbourhood. Crafted by Noort Homes. Huge vaulted ceilings and grand fireplace in the sunny great room lead out to the covered deck, complete with a built in fire bowl and overlooking the thoughtfully landscaped private fenced yard. Upstairs features a luxurious principle bedroom featuring 2 walk in closets and a large deck, plus 3 spacious bedrooms with ensuites. The stunning gourmet kitchen has gorgeous cabinetry, top of the line appliances, a wok kitchen, huge storage pantry and butler''s pantry. Cozy TV room, formal dining room & den. Very bright 2 bdrm legal bsmt suite. Huge media room, full bath and games room for the main house. Fabulous location close to Metrotown, parks & schools
Location
Province BC
Community South Slope
Area Burnaby South
Zoning RES
Rooms
Other Rooms Family Room
Basement Full
Kitchen 3
Separate Den/Office Y
Interior
Interior Features Air Conditioning, ClthWsh/Dryr/Frdg/Stve/DW, Dishwasher, Heat Recov. Vent., Range Top, Vacuum - Built In, Wet Bar, Wine Cooler
Heating Heat Pump, Natural Gas, Radiant
Fireplaces Number 1
Fireplaces Type Natural Gas
Heat Source Heat Pump, Natural Gas, Radiant
Exterior
Exterior Feature Balcny(s) Patio(s) Dck(s), Fenced Yard
Parking Features Garage; Double
Garage Spaces 2.0
Garage Description 20' X 20'
Amenities Available Air Cond./Central, Garden, Workshop Detached
View Y/N Yes
View SOUTH VIEW TO THE GULF ISLANDS
Roof Type Asphalt
Lot Frontage 55.12
Lot Depth 157.0
Total Parking Spaces 5
Building
Story 3
Sewer City/Municipal
Water City/Municipal
Structure Type Frame - Wood
Construction Status New
Others
Tax ID 002-441-365
Ownership Freehold NonStrata
Energy Description Heat Pump,Natural Gas,Radiant
Read Less Info
Want to know what your home might be worth? Contact us for a FREE valuation!

Our team is ready to help you sell your home for the highest possible price ASAP

Bought with FaithWilson Christies International Real Estate
Local knowledge - Global reach






