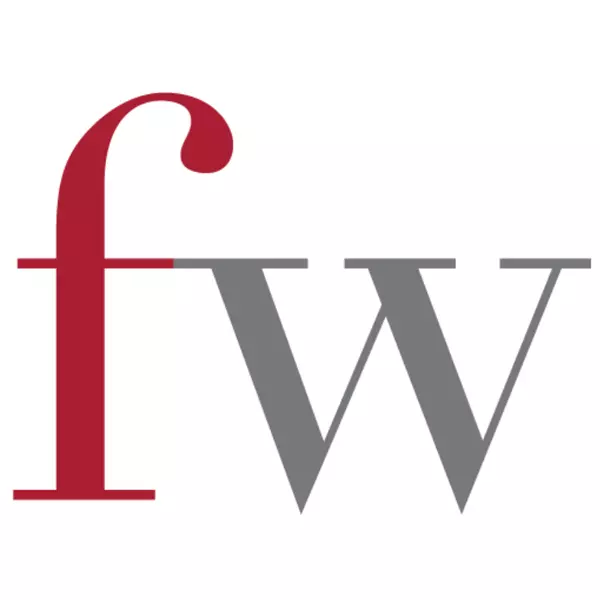$1,710,000
$1,749,000
2.2%For more information regarding the value of a property, please contact us for a free consultation.
3 Beds
2 Baths
1,364 SqFt
SOLD DATE : 07/06/2024
Key Details
Sold Price $1,710,000
Property Type Condo
Sub Type Apartment/Condo
Listing Status Sold
Purchase Type For Sale
Square Footage 1,364 sqft
Price per Sqft $1,253
Subdivision Main
MLS Listing ID R2893081
Sold Date 07/06/24
Style Corner Unit,Penthouse
Bedrooms 3
Full Baths 2
Maintenance Fees $855
Abv Grd Liv Area 1,364
Total Fin. Sqft 1364
Rental Info 100
Year Built 2017
Annual Tax Amount $4,362
Tax Year 2023
Property Description
Stunning 3 bdrm PENTHOUSE at the coveted Eastpark by Boffo. SE corner w city + mountain views, beautiful home is largest unit in the bldg. boasting rare 695sf private roof top deck plus 486sf wrap-around balcony, over-height ceilings, h/w floors thru-out, open concept LR/DR/kitchen w modern treatments, entertainer’s kitchen w Bosch - gas cooktop/integrated fridge, polished quartz counters + island, 3 great bdrms incl generous primary bdrms w/i closet + spa-inspired ensuite, laundry room w extra storage. All in LEED PLATINUM building featuring modern elegant design, cedar soffits, dog wash, bike rm w repair area. Gas + water bids on rooftop. Terrific location close to Main St shopping/restaurants, QE Park, Riley Park, Hillcrest Comm Centre. 2 parking. OPEN HOUSE SUN 2-4pm (July 14)
Location
Province BC
Community Main
Area Vancouver East
Building/Complex Name Eastpark Main
Zoning CD-1
Rooms
Other Rooms Primary Bedroom
Basement None
Kitchen 1
Separate Den/Office N
Interior
Interior Features Clothes Washer/Dryer, Dishwasher, Microwave, Oven - Built In, Range Top
Heating Baseboard, Hot Water, Radiant
Heat Source Baseboard, Hot Water, Radiant
Exterior
Exterior Feature Balcony(s), Rooftop Deck
Parking Features Garage; Underground
Garage Spaces 2.0
Amenities Available Bike Room, Elevator, In Suite Laundry
View Y/N Yes
View City views
Roof Type Other
Total Parking Spaces 2
Building
Faces Southeast
Story 2
Sewer City/Municipal
Water City/Municipal
Unit Floor 602
Structure Type Frame - Wood
Others
Restrictions Pets Allowed w/Rest.,Rentals Allwd w/Restrctns
Tax ID 030-256-691
Ownership Freehold Strata
Energy Description Baseboard,Hot Water,Radiant
Pets Allowed 2
Read Less Info
Want to know what your home might be worth? Contact us for a FREE valuation!

Our team is ready to help you sell your home for the highest possible price ASAP

Bought with Oakwyn Realty Ltd.

Local knowledge - Global reach






