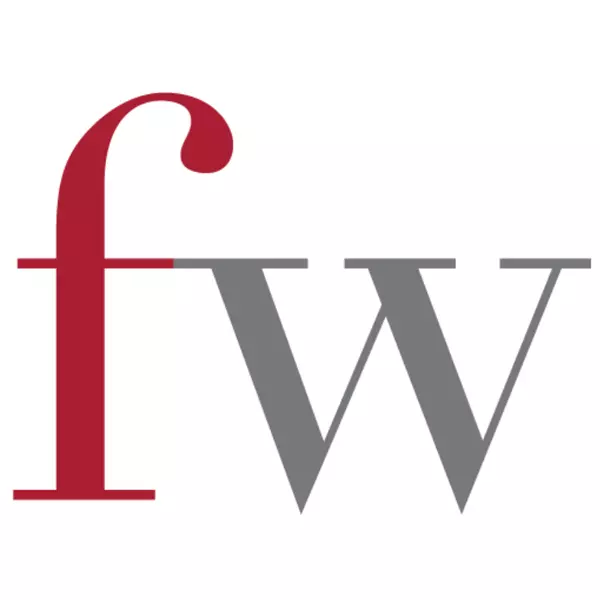$770,000
$775,000
0.6%For more information regarding the value of a property, please contact us for a free consultation.
2 Beds
2 Baths
1,074 SqFt
SOLD DATE : 04/13/2024
Key Details
Sold Price $770,000
Property Type Townhouse
Sub Type Townhouse
Listing Status Sold
Purchase Type For Sale
Square Footage 1,074 sqft
Price per Sqft $716
Subdivision Downtown Sq
MLS Listing ID R2868691
Sold Date 04/13/24
Style 2 Storey
Bedrooms 2
Full Baths 1
Half Baths 1
Maintenance Fees $410
Abv Grd Liv Area 535
Total Fin. Sqft 1074
Rental Info 100
Year Built 2021
Annual Tax Amount $2,728
Tax Year 2023
Property Description
Welcome to Lizzy Bay - This contemporary two-bed + den townhome offers urban living at its finest, nestled in the vibrant heart of Downtown Squamish. This residence boasts premium finishes, including sleek stainless steel appliances, elegant stone countertops, & a spacious kitchen island that enhances the art of hosting. Unique to corner units, revel in the added natural light streaming through additional windows, illuminating the airy interiors. Experience awe-inspiring vistas of the majestic Chief from your personal rooftop oasis, providing a picturesque backdrop for your daily moments of tranquility. Embrace a lifestyle of convenience with proximity to shopping, hiking trails, the serene estuary, & the promise of future waterfront development. One covered parking & two storage lockers.
Location
Province BC
Community Downtown Sq
Area Squamish
Building/Complex Name Lizzy Bay
Zoning C1
Rooms
Basement None
Kitchen 1
Separate Den/Office N
Interior
Interior Features ClthWsh/Dryr/Frdg/Stve/DW, Drapes/Window Coverings
Heating Baseboard, Electric
Fireplaces Number 1
Fireplaces Type Electric
Heat Source Baseboard, Electric
Exterior
Exterior Feature Balcony(s), Rooftop Deck
Parking Features Garage Underbuilding
Garage Spaces 1.0
Amenities Available Elevator, In Suite Laundry, Storage
View Y/N Yes
View Mountain
Roof Type Tile - Concrete,Torch-On
Total Parking Spaces 1
Building
Faces Northwest
Story 2
Sewer City/Municipal
Water City/Municipal
Locker Yes
Unit Floor 210
Structure Type Frame - Wood
Others
Restrictions Pets Allowed,Rentals Allowed
Tax ID 031-301-819
Ownership Freehold Strata
Energy Description Baseboard,Electric
Pets Allowed 2
Read Less Info
Want to know what your home might be worth? Contact us for a FREE valuation!

Our team is ready to help you sell your home for the highest possible price ASAP

Bought with Rennie & Associates Realty

Local knowledge - Global reach






