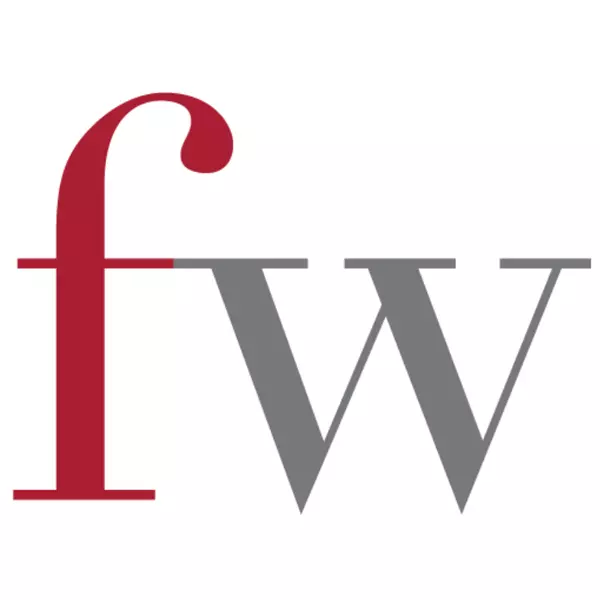$1,950,000
$2,038,000
4.3%For more information regarding the value of a property, please contact us for a free consultation.
4 Beds
4 Baths
1,930 SqFt
SOLD DATE : 03/03/2024
Key Details
Sold Price $1,950,000
Property Type Multi-Family
Sub Type 1/2 Duplex
Listing Status Sold
Purchase Type For Sale
Square Footage 1,930 sqft
Price per Sqft $1,010
Subdivision South Slope
MLS Listing ID R2841063
Sold Date 03/03/24
Style 2 Storey
Bedrooms 4
Full Baths 3
Half Baths 1
Abv Grd Liv Area 1,225
Total Fin. Sqft 1930
Year Built 2024
Tax Year 2024
Lot Size 7,360 Sqft
Acres 0.17
Property Description
Move-in ready. Brand new side by side duplex on a beautiful 60 x 123 south facing lot near Metrotown! Just steps to Clinton Elementary and Burnaby South Secondary. Close to all amenities including skytrain, transit, shopping, restaurants and Central Park. Spacious 2 level design with 1,930 sq. ft. of comfortable living space. This half duplex has 4 bedrooms, 3.5 baths, covered sundeck, privately fenced yard and two parking spaces (single car garage + open parking pad). It comes with complete kitchen & laundry appliance package, central A/C, HRV system, radiant floor heating and peace of mind 2-5-10 New Home Warranty. One bedroom suite potential. Floor plan and room measurements provided by Beyond Measuring Ltd.. Non-conforming Strata. No strata fee. GST applicable.
Location
Province BC
Community South Slope
Area Burnaby South
Zoning R-5
Rooms
Other Rooms Bedroom
Basement None
Kitchen 1
Separate Den/Office N
Interior
Interior Features Air Conditioning, ClthWsh/Dryr/Frdg/Stve/DW, Drapes/Window Coverings, Garage Door Opener, Heat Recov. Vent., Security System
Heating Hot Water, Natural Gas, Radiant
Fireplaces Number 1
Fireplaces Type Gas - Natural
Heat Source Hot Water, Natural Gas, Radiant
Exterior
Exterior Feature Balcny(s) Patio(s) Dck(s), Fenced Yard
Parking Features Garage; Single, Open
Garage Spaces 1.0
Amenities Available None
Roof Type Asphalt
Lot Frontage 60.0
Lot Depth 123.0
Total Parking Spaces 2
Building
Faces South
Story 2
Sewer City/Municipal
Water City/Municipal
Structure Type Frame - Wood
Others
Restrictions No Restrictions
Tax ID 800-166-621
Ownership Freehold Strata
Energy Description Hot Water,Natural Gas,Radiant
Read Less Info
Want to know what your home might be worth? Contact us for a FREE valuation!

Our team is ready to help you sell your home for the highest possible price ASAP

Bought with Sutton Group-West Coast Realty
Local knowledge - Global reach






