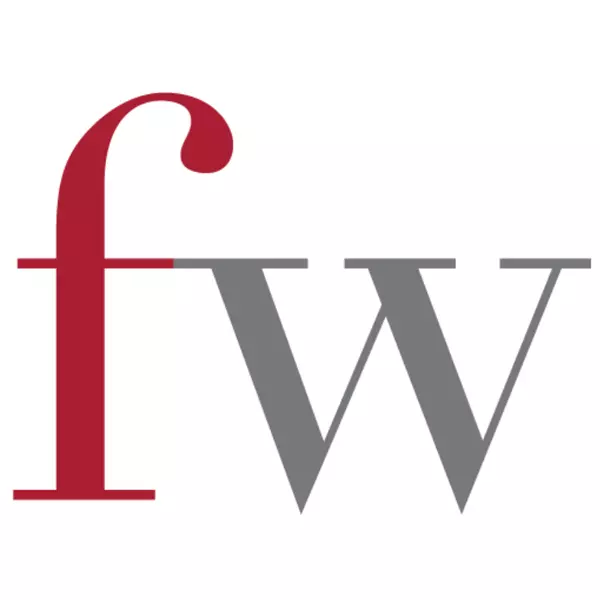$1,768,000
$1,789,000
1.2%For more information regarding the value of a property, please contact us for a free consultation.
5 Beds
4 Baths
3,914 SqFt
SOLD DATE : 01/31/2024
Key Details
Sold Price $1,768,000
Property Type Single Family Home
Sub Type House/Single Family
Listing Status Sold
Purchase Type For Sale
Square Footage 3,914 sqft
Price per Sqft $451
Subdivision Garibaldi Highlands
MLS Listing ID R2844670
Sold Date 01/31/24
Style 2 Storey w/Bsmt.
Bedrooms 5
Full Baths 3
Half Baths 1
Abv Grd Liv Area 1,172
Total Fin. Sqft 3914
Year Built 1992
Annual Tax Amount $5,869
Tax Year 2023
Lot Size 10,474 Sqft
Acres 0.24
Property Description
Here is a rare opportunity to own a home on the sought-after Kintyre bench in the Garibaldi Highlands that ticks all the boxes! With over 3800sf of living space, which includes a recently completed 2bdrm suite w/ seperate yard and bonus 1100+sf unfinished full-height basement, this home provides ample space to grow. The primary living space features a Mbdrm with w/i closet, ensuite, 2 additional Bdrms - one on the main level. An updated chef’s kitchen with s/s appliances, double ovens, gas stove, large island w/bar, and spacious eating area and family room opening out to the sundeck, hot tub & landscaped, fully fenced yard. All with a spacious flat driveway w/room for an RV, 4 cars+double garage. Family friendly neighborhood close to schools/parks/recreation. OPEN HOUSE 01/28 11-1PM
Location
Province BC
Community Garibaldi Highlands
Area Squamish
Zoning RS-1
Rooms
Other Rooms Bedroom
Basement Full
Kitchen 2
Separate Den/Office N
Interior
Interior Features ClthWsh/Dryr/Frdg/Stve/DW, Drapes/Window Coverings, Fireplace Insert, Garage Door Opener, Hot Tub Spa/Swirlpool, Microwave
Heating Baseboard, Natural Gas, Radiant
Fireplaces Number 1
Fireplaces Type Natural Gas
Heat Source Baseboard, Natural Gas, Radiant
Exterior
Exterior Feature Sundeck(s)
Parking Features Garage; Double, RV Parking Avail.
Garage Spaces 2.0
View Y/N Yes
View COASTAL MOUNTAINS
Roof Type Asphalt
Lot Frontage 95.0
Lot Depth 110.0
Total Parking Spaces 7
Building
Story 3
Sewer City/Municipal
Water City/Municipal
Structure Type Frame - Wood
Others
Tax ID 007-734-921
Ownership Freehold NonStrata
Energy Description Baseboard,Natural Gas,Radiant
Read Less Info
Want to know what your home might be worth? Contact us for a FREE valuation!

Our team is ready to help you sell your home for the highest possible price ASAP

Bought with Rennie & Associates Realty Ltd.

Local knowledge - Global reach






