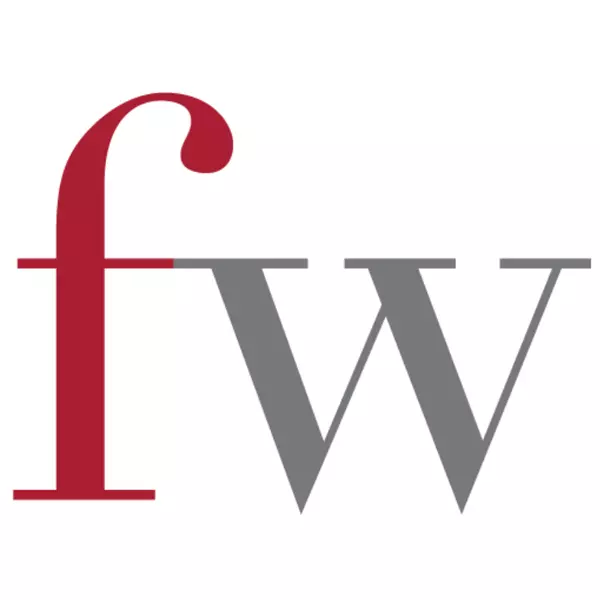$1,820,000
$1,888,800
3.6%For more information regarding the value of a property, please contact us for a free consultation.
3 Beds
3 Baths
1,547 SqFt
SOLD DATE : 01/12/2024
Key Details
Sold Price $1,820,000
Property Type Condo
Sub Type Apartment/Condo
Listing Status Sold
Purchase Type For Sale
Square Footage 1,547 sqft
Price per Sqft $1,176
Subdivision Cambie
MLS Listing ID R2795229
Sold Date 01/12/24
Style Corner Unit,Penthouse
Bedrooms 3
Full Baths 3
Maintenance Fees $879
Abv Grd Liv Area 1,547
Total Fin. Sqft 1547
Year Built 2019
Annual Tax Amount $5,498
Tax Year 2022
Property Description
Welcome to this magnificent 3 BDRM corner PENTHOUSE boasting North, West, & East exposures in 35 Park West. This luxurious residence offers a spacious roofdeck spanning over 700 SF, perfect for outdoor entertaining & enjoying the stunning mountain views & sunsets. CONCRETE bldg with AIR CONDITIONING. Step inside to discover engineered wood flooring and top-of-the-line Gaggenau appliances with a gas stove & pantry wall in the kitchen. The open & spacious living & dining areas, with overheight ceilings, provide the perfect setting for relaxation & hosting guests. 2 parking + 1 locker. Located in the highly desirable Cambie Corridor, you''ll have easy access to King Ed Skytrain Station, Q.E. Park, Hillcrest Ctr, Riley Park Farmer's Market & Oakridge.
Location
Province BC
Community Cambie
Area Vancouver West
Building/Complex Name 35 PARK WEST
Zoning CD-1
Rooms
Other Rooms Patio
Basement None
Kitchen 1
Separate Den/Office N
Interior
Interior Features Air Conditioning, ClthWsh/Dryr/Frdg/Stve/DW, Drapes/Window Coverings, Microwave, Smoke Alarm, Sprinkler - Fire
Heating Heat Pump
Heat Source Heat Pump
Exterior
Exterior Feature Balcony(s), Rooftop Deck
Parking Features Garage; Underground
Garage Spaces 2.0
Amenities Available Air Cond./Central, Bike Room, Club House, Elevator, Garden, In Suite Laundry, Storage
View Y/N Yes
View Mountains & City (N/W/E)
Roof Type Other
Total Parking Spaces 2
Building
Faces East,North
Story 1
Sewer City/Municipal
Water City/Municipal
Locker Yes
Unit Floor 602
Structure Type Concrete
Others
Restrictions Pets Allowed w/Rest.,Rentals Allwd w/Restrctns
Tax ID 030-880-700
Ownership Freehold Strata
Energy Description Heat Pump
Pets Allowed 2
Read Less Info
Want to know what your home might be worth? Contact us for a FREE valuation!

Our team is ready to help you sell your home for the highest possible price ASAP

Bought with Luxmore Realty

Local knowledge - Global reach






