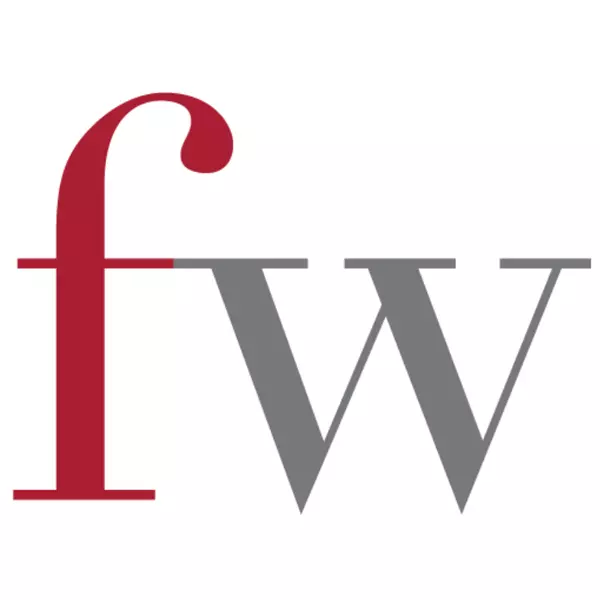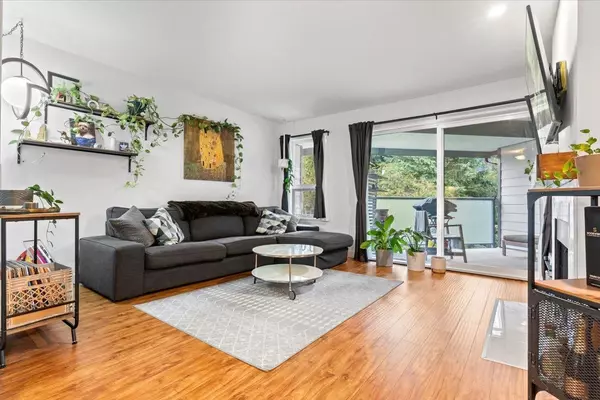$500,000
$499,999
For more information regarding the value of a property, please contact us for a free consultation.
1 Bed
1 Bath
734 SqFt
SOLD DATE : 10/25/2023
Key Details
Sold Price $500,000
Property Type Condo
Sub Type Apartment/Condo
Listing Status Sold
Purchase Type For Sale
Square Footage 734 sqft
Price per Sqft $681
Subdivision South Slope
MLS Listing ID R2819566
Sold Date 10/25/23
Style Upper Unit
Bedrooms 1
Full Baths 1
Maintenance Fees $349
Abv Grd Liv Area 734
Total Fin. Sqft 734
Year Built 1990
Annual Tax Amount $1,317
Tax Year 2022
Property Description
This top-floor unit at Mission Woods, a private complex with lush grounds, features a spacious 1-bedroom layout, a gas fireplace in the living room, a large deck overlooking the courtyard, and a flexible space for dining or office use. Surrounded by trails and close to schools, daycare, Skytrain, and shopping. The well-maintained building offers upgraded amenities, including an elevator, windows, and a proactive strata. The unit has an updated kitchen, 1 parking spot, and 1 storage locker, along with visitor parking, a workshop, library, gym, and an infra-red sauna. Open House Oct 21 & 22 from 2-4pm
Location
Province BC
Community South Slope
Area Burnaby South
Building/Complex Name Mission Woods
Zoning CD
Rooms
Basement None
Kitchen 1
Separate Den/Office N
Interior
Interior Features ClthWsh/Dryr/Frdg/Stve/DW
Heating Electric
Fireplaces Number 1
Fireplaces Type Gas - Natural
Heat Source Electric
Exterior
Exterior Feature Balcony(s)
Parking Features Garage; Underground, Visitor Parking
Garage Spaces 1.0
Amenities Available Elevator, Exercise Centre, In Suite Laundry, Sauna/Steam Room, Workshop Detached
Roof Type Asphalt
Total Parking Spaces 1
Building
Story 1
Sewer City/Municipal
Water City/Municipal
Locker Yes
Unit Floor 422
Structure Type Frame - Wood
Others
Restrictions Pets Allowed w/Rest.,Rentals Allwd w/Restrctns
Tax ID 015-757-901
Ownership Freehold Strata
Energy Description Electric
Read Less Info
Want to know what your home might be worth? Contact us for a FREE valuation!

Our team is ready to help you sell your home for the highest possible price ASAP

Bought with Homelife Advantage Realty (Central Valley) Ltd.
Local knowledge - Global reach






