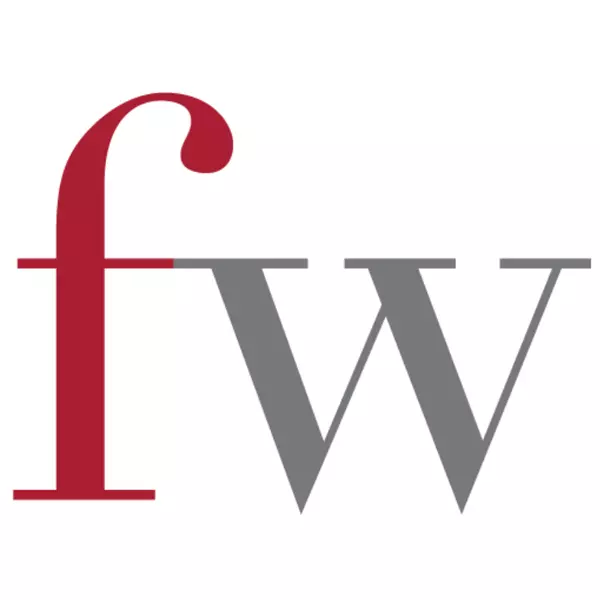$1,182,000
$1,199,000
1.4%For more information regarding the value of a property, please contact us for a free consultation.
2 Beds
2 Baths
1,075 SqFt
SOLD DATE : 10/03/2023
Key Details
Sold Price $1,182,000
Property Type Condo
Sub Type Apartment/Condo
Listing Status Sold
Purchase Type For Sale
Square Footage 1,075 sqft
Price per Sqft $1,099
Subdivision South Cambie
MLS Listing ID R2819037
Sold Date 10/03/23
Style 1 Storey,Corner Unit
Bedrooms 2
Full Baths 2
Maintenance Fees $535
Abv Grd Liv Area 1,075
Total Fin. Sqft 1075
Year Built 2016
Annual Tax Amount $3,272
Tax Year 2023
Property Description
Welcome to Cambria built by Mosaic Homes. Featuring a Large functional SW Corner unit, 2 bed 2 bath + den. Open style kitchen with stainless steel Miele appliances, plenty of kitchen cabinets & a huge kitchen island. Multiple windows brightens up the kitchen and dining room, a huge living room for your comfy sofa, and a large & quiet patio (over 130 sqft) for fresh air. Furthermore, separated bedrooms give you the privacy you desire. And must mention the beautiful & enjoyable 5 piece master bathroom. A perfect home for your loved ones. Super convenient location, walking distance to 49th Ave Skytrain station, Churchill and Jamieson schools, bus routes to UBC and Metrotown. Close by Langara Golf Course, Oakridge Mall, YMCA... and many more!
Location
Province BC
Community South Cambie
Area Vancouver West
Building/Complex Name CAMBRIA
Zoning CD-1
Rooms
Basement None
Kitchen 1
Separate Den/Office Y
Interior
Interior Features ClthWsh/Dryr/Frdg/Stve/DW, Drapes/Window Coverings, Heat Recov. Vent., Intercom, Oven - Built In, Range Top, Security System, Smoke Alarm, Sprinkler - Fire
Heating Hot Water, Radiant
Heat Source Hot Water, Radiant
Exterior
Exterior Feature Balcony(s)
Parking Features Garage; Underground
Garage Spaces 1.0
Amenities Available Bike Room, Elevator, In Suite Laundry, Storage
View Y/N No
Roof Type Tar & Gravel
Total Parking Spaces 1
Building
Faces Southwest
Story 1
Sewer City/Municipal
Water City/Municipal
Locker Yes
Unit Floor 205
Structure Type Frame - Wood
Others
Restrictions Pets Allowed w/Rest.,Rentals Allowed
Tax ID 029-958-351
Ownership Freehold Strata
Energy Description Hot Water,Radiant
Pets Allowed 2
Read Less Info
Want to know what your home might be worth? Contact us for a FREE valuation!

Our team is ready to help you sell your home for the highest possible price ASAP

Bought with Fifth Avenue Real Estate Marketing Ltd.
Local knowledge - Global reach






