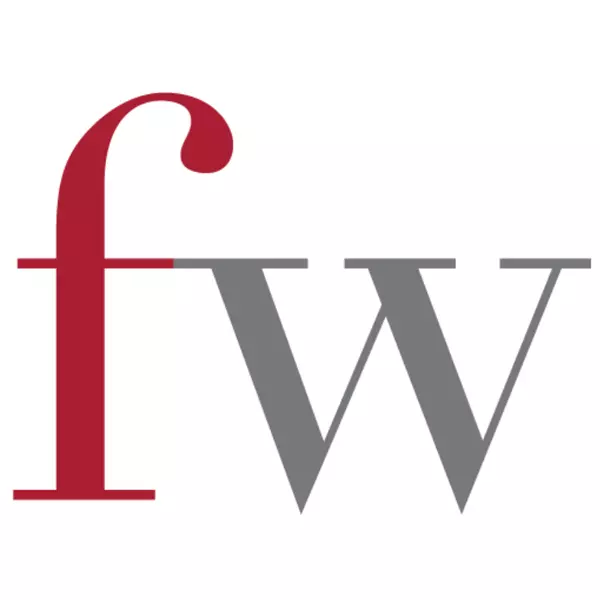$2,298,000
$2,298,000
For more information regarding the value of a property, please contact us for a free consultation.
3 Beds
2 Baths
1,470 SqFt
SOLD DATE : 09/08/2023
Key Details
Sold Price $2,298,000
Property Type Multi-Family
Sub Type 1/2 Duplex
Listing Status Sold
Purchase Type For Sale
Square Footage 1,470 sqft
Price per Sqft $1,563
Subdivision Kitsilano
MLS Listing ID R2811744
Sold Date 09/08/23
Style 3 Storey w/Bsmt.
Bedrooms 3
Full Baths 2
Abv Grd Liv Area 652
Total Fin. Sqft 1470
Year Built 1993
Annual Tax Amount $6,951
Tax Year 2023
Lot Size 3,630 Sqft
Acres 0.08
Property Description
Stunning duplex in prime Kitsilano location. Completely renovated, this stylish home provides close to 1,500 sqft on 3 levels with a bright open plan and 3 bedrooms, including primary with 14'' vaulted ceilings. Thoughtfully updated with warm birch hardwood floors, white shaker and walnut millwork, brushed steel, glass accents and linear gas fireplace. French doors lead to a spectacular, recently renovated yard, creating a contemporary and private urban oasis with indoor-outdoor space perfect for family life and entertaining. South, west, and north facing glazing allows natural light to envelop the space. Internally connected 1 car garage and ample storage with large crawl space. Bayview Elementary and Kits. Secondary catchment. Open house: Sep 7, 5-7pm; Sep 9 &10, 2-4pm.
Location
Province BC
Community Kitsilano
Area Vancouver West
Zoning RT-7 D
Rooms
Other Rooms Bedroom
Basement Full
Kitchen 1
Separate Den/Office N
Interior
Interior Features ClthWsh/Dryr/Frdg/Stve/DW, Drapes/Window Coverings, Fireplace Insert, Garage Door Opener, Microwave, Other - See Remarks, Smoke Alarm, Sprinkler - Fire, Sprinkler - Inground, Vaulted Ceiling
Heating Baseboard, Hot Water, Natural Gas
Fireplaces Number 1
Fireplaces Type Gas - Natural
Heat Source Baseboard, Hot Water, Natural Gas
Exterior
Exterior Feature Fenced Yard, Patio(s), Patio(s) & Deck(s)
Parking Features Garage Underbuilding, Garage; Single
Garage Spaces 1.0
Amenities Available Garden, In Suite Laundry, Storage
View Y/N No
Roof Type Asphalt
Lot Frontage 33.0
Lot Depth 110.0
Total Parking Spaces 1
Building
Story 4
Sewer City/Municipal
Water City/Municipal
Locker Yes
Structure Type Frame - Wood
Others
Restrictions No Restrictions
Tax ID 018-294-545
Ownership Freehold Strata
Energy Description Baseboard,Hot Water,Natural Gas
Read Less Info
Want to know what your home might be worth? Contact us for a FREE valuation!

Our team is ready to help you sell your home for the highest possible price ASAP

Bought with Oakwyn Realty Ltd.
Local knowledge - Global reach






