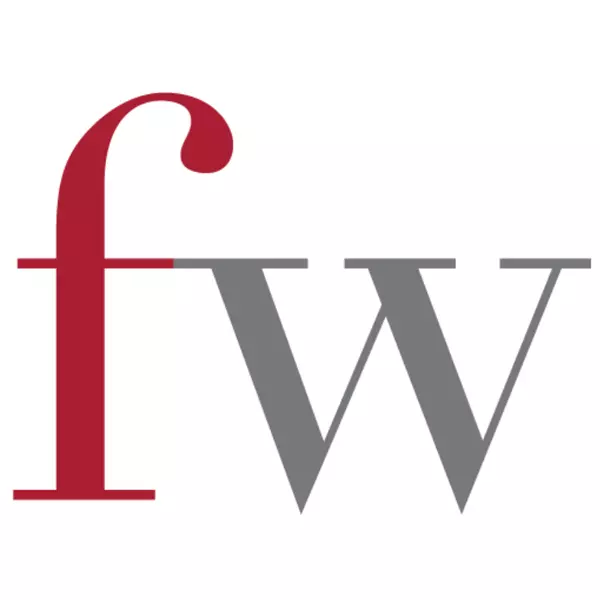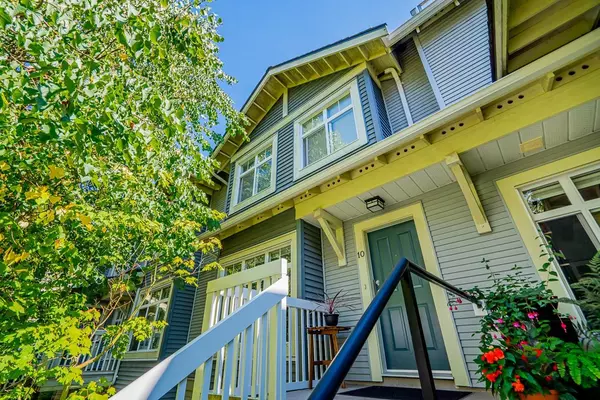$820,000
$838,000
2.1%For more information regarding the value of a property, please contact us for a free consultation.
2 Beds
2 Baths
1,025 SqFt
SOLD DATE : 09/04/2023
Key Details
Sold Price $820,000
Property Type Townhouse
Sub Type Townhouse
Listing Status Sold
Purchase Type For Sale
Square Footage 1,025 sqft
Price per Sqft $800
Subdivision South Slope
MLS Listing ID R2808593
Sold Date 09/04/23
Style 3 Storey
Bedrooms 2
Full Baths 1
Half Baths 1
Maintenance Fees $438
Abv Grd Liv Area 1,025
Total Fin. Sqft 1025
Year Built 2005
Annual Tax Amount $2,055
Tax Year 2022
Property Description
Experience the tranquility of suburban living in this exceptional townhome! Boasting 2 bedrooms+2 bathrooms, this stunning residence offers the perfect blend of elegance and functionality. The open L-shaped dining and living room create a seamless flow, perfect for entertaining and enhanced with a recessed wine display case. Appreciate the freshly updated and efficient galley kitchen and don''t forget to discover the convenient powder room enclosed behind its pocket door. An abundance of natural light and soaring ceiling lead to the to the upper floor. The second level unveils a spacious primary bedroom with generous closet, 2nd bedroom, 4 piece bathroom and laundry area.Up to the roof top 300sf patio and sundeck. Underground tandem secure parking for 2.Walk to schools,shops,parks,skytrain!
Location
Province BC
Community South Slope
Area Burnaby South
Building/Complex Name Ledge Stone by Adera
Zoning CD
Rooms
Other Rooms Laundry
Basement None
Kitchen 1
Separate Den/Office N
Interior
Interior Features ClthWsh/Dryr/Frdg/Stve/DW, Dishwasher, Drapes/Window Coverings, Garage Door Opener, Microwave, Smoke Alarm
Heating Baseboard, Electric
Fireplaces Number 1
Fireplaces Type Electric
Heat Source Baseboard, Electric
Exterior
Exterior Feature Patio(s) & Deck(s), Sundeck(s)
Parking Features Grge/Double Tandem
Garage Spaces 2.0
Amenities Available Bike Room, Garden, In Suite Laundry, Storage
Roof Type Asphalt
Total Parking Spaces 2
Building
Story 3
Sewer City/Municipal
Water City/Municipal
Locker Yes
Unit Floor 10
Structure Type Frame - Wood
Others
Restrictions Pets Allowed w/Rest.,Rentals Allwd w/Restrctns
Tax ID 026-319-616
Ownership Freehold Strata
Energy Description Baseboard,Electric
Pets Allowed 2
Read Less Info
Want to know what your home might be worth? Contact us for a FREE valuation!

Our team is ready to help you sell your home for the highest possible price ASAP

Bought with eXp Realty
Local knowledge - Global reach






