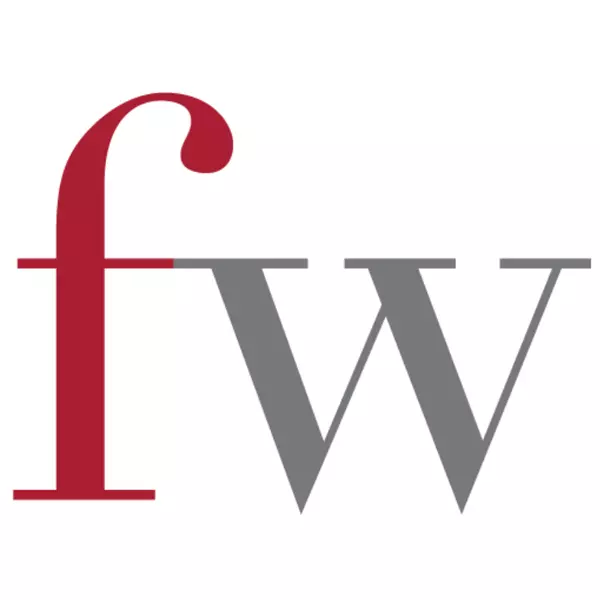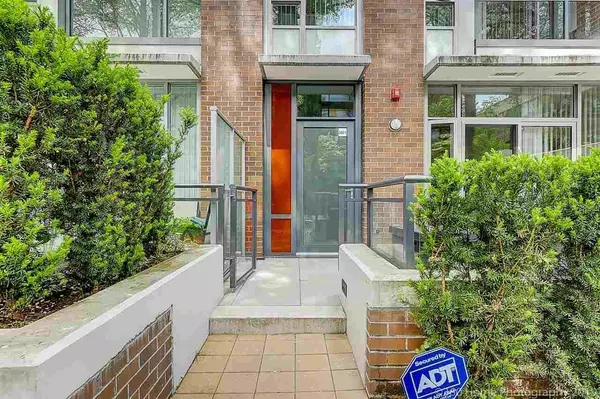$1,355,000
$1,368,000
1.0%For more information regarding the value of a property, please contact us for a free consultation.
2 Beds
3 Baths
1,193 SqFt
SOLD DATE : 08/21/2023
Key Details
Sold Price $1,355,000
Property Type Townhouse
Sub Type Townhouse
Listing Status Sold
Purchase Type For Sale
Square Footage 1,193 sqft
Price per Sqft $1,135
Subdivision Kitsilano
MLS Listing ID R2795904
Sold Date 08/21/23
Style 2 Storey,Corner Unit
Bedrooms 2
Full Baths 2
Half Baths 1
Maintenance Fees $704
Abv Grd Liv Area 545
Total Fin. Sqft 1193
Year Built 2017
Annual Tax Amount $3,759
Tax Year 2022
Property Description
Fabulous concrete, corner 2-bdrm + den (could be 3rd bedroom) steps to the ARBUTUS GREENWAY with two patios, A/C, & the future SkyTrain to UBC. BONUS 2 PARKING & storage locker! Walk to French Immersion, parks, schools, & beaches. Enjoy the coffee shops, parks, and restaurants. Townhouse entry from the street into your private patio oasis with outdoor water line for gardening, and gas line for BBQ''s and outdoor fireplace. Kitchen features thick quartz countertops, a two-piece powder room, and immediate access to the fitness and amenity area. Photos from before tenancy. This young, concrete condo is in an amazing location for walking/cycling to Granville Island, Kits Beach etc. Good income. Tax Assessment $1,519,000. Buyer to verity all measurements. NO OPEN HOUSE.
Location
Province BC
Community Kitsilano
Area Vancouver West
Building/Complex Name West 10th & Maple at Arbutus
Zoning CD-1
Rooms
Basement None
Kitchen 1
Separate Den/Office Y
Interior
Interior Features ClthWsh/Dryr/Frdg/Stve/DW
Heating Forced Air, Heat Pump
Heat Source Forced Air, Heat Pump
Exterior
Exterior Feature Balcny(s) Patio(s) Dck(s)
Parking Features Add. Parking Avail., Garage; Underground, Visitor Parking
Garage Spaces 2.0
Amenities Available Air Cond./Central, Elevator, Exercise Centre, In Suite Laundry, Storage
View Y/N Yes
View Treed street & bike lane
Roof Type Tar & Gravel
Total Parking Spaces 2
Building
Faces South
Story 2
Sewer City/Municipal
Water City/Municipal
Locker Yes
Structure Type Concrete
Others
Restrictions Pets Allowed w/Rest.,Rentals Allwd w/Restrctns
Tax ID 030-171-253
Ownership Freehold Strata
Energy Description Forced Air,Heat Pump
Pets Allowed 2
Read Less Info
Want to know what your home might be worth? Contact us for a FREE valuation!

Our team is ready to help you sell your home for the highest possible price ASAP

Bought with RE/MAX Crest Realty
Local knowledge - Global reach






