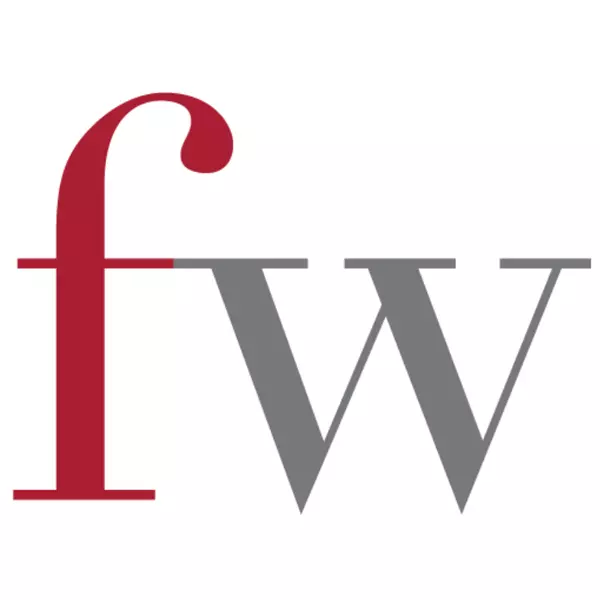$692,000
$699,900
1.1%For more information regarding the value of a property, please contact us for a free consultation.
1 Bed
1 Bath
538 SqFt
SOLD DATE : 07/17/2023
Key Details
Sold Price $692,000
Property Type Condo
Sub Type Apartment/Condo
Listing Status Sold
Purchase Type For Sale
Square Footage 538 sqft
Price per Sqft $1,286
Subdivision Forest Glen Bs
MLS Listing ID R2793755
Sold Date 07/17/23
Style 1 Storey,Inside Unit
Bedrooms 1
Full Baths 1
Maintenance Fees $295
Abv Grd Liv Area 538
Total Fin. Sqft 538
Year Built 2022
Tax Year 2022
Property Description
Location! 5-Star location! Sussex Metrotown By Townline In The Heart of Metrotown. Modern luxury Brand New Apartment. Just STEPS to Metrotown Shopping Mall, T&T, CRYSTAL Mall, Skytrain Station, Marlborough Elementary, Burnaby South High School, Alexander College, Bonsor Recreation Complex, Burnaby Public Library, Central Park, Coffee Shops, Restaurants and Much More. Walking Distance to All Your Daily Needs. Great value to live in or Hold As An Investment Property At Such A Convenient Location. Air Conditioning, Hot Water, EV Charging, Bathroom Geothermal Heating, Yoga room, Bowling Alley, Ping Pang Room, BBQ & Beautiful Garden Included. OPEN HOUSE SUNDAY JULY 2 2TO 4PM.
Location
Province BC
Community Forest Glen Bs
Area Burnaby South
Building/Complex Name SUSSEX
Zoning CD
Rooms
Basement None
Kitchen 1
Separate Den/Office N
Interior
Interior Features Air Conditioning, ClthWsh/Dryr/Frdg/Stve/DW, Microwave, Smoke Alarm
Heating Electric, Heat Pump, Mixed
Fireplaces Type None
Heat Source Electric, Heat Pump, Mixed
Exterior
Exterior Feature Balcony(s)
Parking Features Garage; Underground
Garage Spaces 1.0
Amenities Available Air Cond./Central, Bike Room, Club House, Elevator, Exercise Centre, Garden, In Suite Laundry, Concierge
View Y/N Yes
View city, mountain
Roof Type Other
Total Parking Spaces 1
Building
Faces East
Story 1
Sewer City/Municipal
Water City/Municipal
Locker Yes
Unit Floor 1201
Structure Type Concrete
Others
Restrictions Pets Allowed w/Rest.,Rentals Allowed
Tax ID 031-636-667
Ownership Freehold Strata
Energy Description Electric,Heat Pump,Mixed
Read Less Info
Want to know what your home might be worth? Contact us for a FREE valuation!

Our team is ready to help you sell your home for the highest possible price ASAP

Bought with Skyline West Realty
Local knowledge - Global reach






