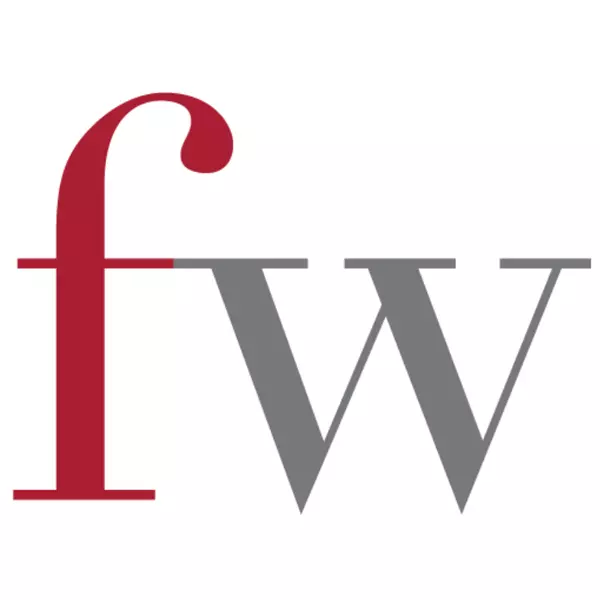$1,048,800
$998,000
5.1%For more information regarding the value of a property, please contact us for a free consultation.
2 Beds
2 Baths
877 SqFt
SOLD DATE : 07/08/2023
Key Details
Sold Price $1,048,800
Property Type Condo
Sub Type Apartment/Condo
Listing Status Sold
Purchase Type For Sale
Square Footage 877 sqft
Price per Sqft $1,195
Subdivision Kerrisdale
MLS Listing ID R2794715
Sold Date 07/08/23
Style 1 Storey,Upper Unit
Bedrooms 2
Full Baths 2
Maintenance Fees $476
Abv Grd Liv Area 877
Total Fin. Sqft 877
Year Built 2017
Annual Tax Amount $2,738
Tax Year 2022
Property Description
Excellent Location, heart of Kerrisdale! Welcome to your new cozy home! Functional 2bed, 1den + 2 baths floor plan with 8''10" ceiling + a large balcony (1 of the 2 on the same floor). Best school catchment corridor include: Point Grey (1 min walk), Magee, Prince of Wales & Maple Grove Elementary and private schools such as Crafton House, York House, Little Flower & Vancouver College. Walking distance to Kerrisdale Village, you will be amazed with charming coffee shops and cafés, including favorites like Bean Brothers Cafe and Adonia Teahouse, mixed of restaurants with varied cuisines, organic markets, banks, etc. Walking Distance to Kerrisdale Cyclone Taylor Arena/Play Palace & Kerrisdale Community Centre. Easy access to Canada Line, UBC, Vancouver Downtown, YVR and Richmond.
Location
Province BC
Community Kerrisdale
Area Vancouver West
Zoning C-2
Rooms
Other Rooms Patio
Basement None
Kitchen 1
Separate Den/Office Y
Interior
Interior Features ClthWsh/Dryr/Frdg/Stve/DW, Drapes/Window Coverings, Garage Door Opener, Microwave, Security - Roughed In, Smoke Alarm, Sprinkler - Fire
Heating Baseboard
Heat Source Baseboard
Exterior
Exterior Feature Balcony(s)
Parking Features Garage; Underground
Garage Spaces 2.0
Amenities Available Bike Room, Elevator, In Suite Laundry
Roof Type Other
Total Parking Spaces 2
Building
Story 1
Sewer City/Municipal
Water City/Municipal
Unit Floor 203
Structure Type Frame - Wood
Others
Restrictions Pets Not Allowed,Rentals Allwd w/Restrctns
Tax ID 030-065-836
Ownership Freehold Strata
Energy Description Baseboard
Pets Allowed 2
Read Less Info
Want to know what your home might be worth? Contact us for a FREE valuation!

Our team is ready to help you sell your home for the highest possible price ASAP

Bought with RE/MAX 2000 Realty
Local knowledge - Global reach






