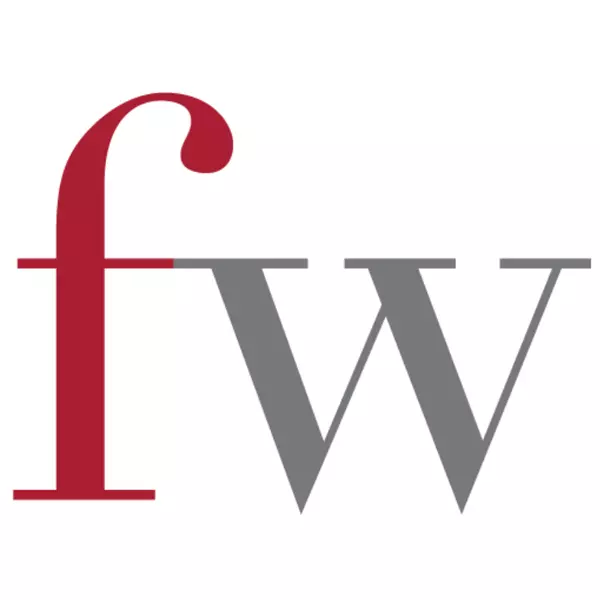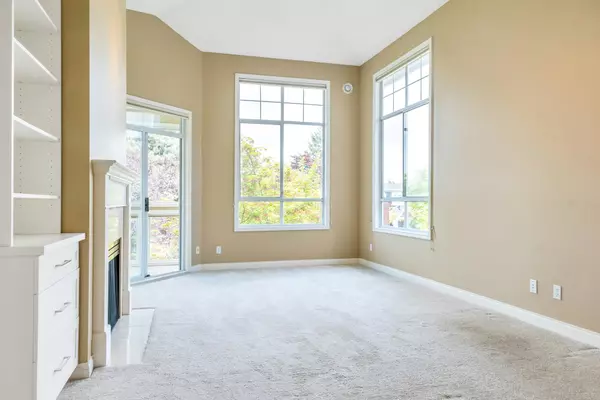$890,000
$899,000
1.0%For more information regarding the value of a property, please contact us for a free consultation.
2 Beds
1 Bath
1,038 SqFt
SOLD DATE : 06/16/2023
Key Details
Sold Price $890,000
Property Type Condo
Sub Type Apartment/Condo
Listing Status Sold
Purchase Type For Sale
Square Footage 1,038 sqft
Price per Sqft $857
Subdivision Main
MLS Listing ID R2783914
Sold Date 06/16/23
Style Upper Unit
Bedrooms 2
Full Baths 1
Maintenance Fees $474
Abv Grd Liv Area 1,038
Total Fin. Sqft 1038
Year Built 1995
Annual Tax Amount $1,903
Tax Year 2022
Property Description
MAGNOLIA GATE! Two bedroom, bright, north facing home with mountain view! Featuring an open concept with new paint, vaulted ceilings, cozy gas fireplace, spacious rooms, large butlers pantry and a 5 piece bathroom with relaxing soaker tub. This unit has an enclosed solarium which makes for an excellent den, up and down blinds and built in Murphy Bed in the second bedroom. Building has new roof and amenities include 2 guest suites, gym, jacuzzi, workshop, pool table, garden with a fountain and the building also contains a live in caretaker. Central location with a short walk to Queen Elizabeth park, shopping, restaurants and transit. 1 pet allowed (dog or cat), 1 underground parking spot and 1 storage locker. Call for your private showing today!
Location
Province BC
Community Main
Area Vancouver East
Building/Complex Name Magnolia Gate
Zoning MF
Rooms
Other Rooms Foyer
Basement None
Kitchen 1
Separate Den/Office N
Interior
Interior Features ClthWsh/Dryr/Frdg/Stve/DW, Drapes/Window Coverings, Garage Door Opener, Pantry, Vaulted Ceiling, Windows - Storm, Windows - Thermo
Heating Hot Water, Radiant
Fireplaces Number 1
Fireplaces Type Gas - Natural
Heat Source Hot Water, Radiant
Exterior
Exterior Feature None
Parking Features Garage; Underground
Garage Spaces 1.0
Amenities Available Club House, Elevator, Exercise Centre, Garden, Guest Suite, In Suite Laundry, Storage, Swirlpool/Hot Tub
View Y/N Yes
View Mountain
Roof Type Asphalt,Tar & Gravel
Total Parking Spaces 1
Building
Faces North
Story 1
Sewer City/Municipal
Water City/Municipal
Locker Yes
Unit Floor 411
Structure Type Frame - Wood
Others
Restrictions Pets Allowed w/Rest.
Tax ID 018-781-896
Ownership Freehold Strata
Energy Description Hot Water,Radiant
Pets Allowed 1
Read Less Info
Want to know what your home might be worth? Contact us for a FREE valuation!

Our team is ready to help you sell your home for the highest possible price ASAP

Bought with Oakwyn Realty Ltd.

Local knowledge - Global reach






