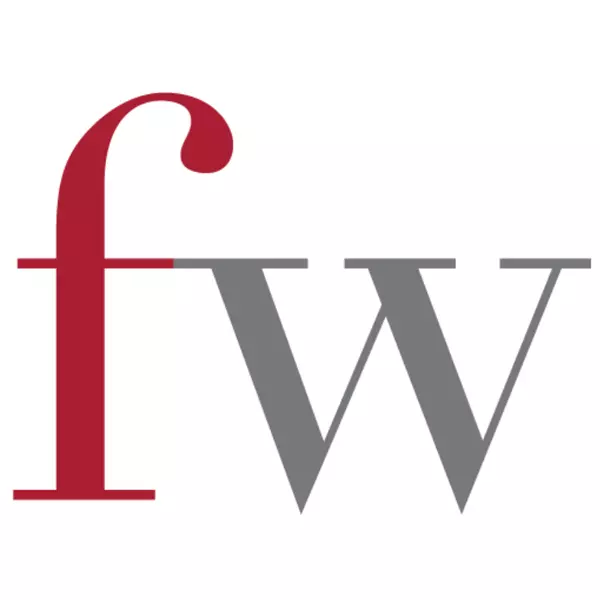$833,000
$850,000
2.0%For more information regarding the value of a property, please contact us for a free consultation.
2 Beds
2 Baths
812 SqFt
SOLD DATE : 06/12/2023
Key Details
Sold Price $833,000
Property Type Condo
Sub Type Apartment/Condo
Listing Status Sold
Purchase Type For Sale
Square Footage 812 sqft
Price per Sqft $1,025
Subdivision Victoria Ve
MLS Listing ID R2772822
Sold Date 06/12/23
Style Inside Unit,Upper Unit
Bedrooms 2
Full Baths 2
Maintenance Fees $557
Abv Grd Liv Area 812
Total Fin. Sqft 812
Year Built 2018
Annual Tax Amount $2,202
Tax Year 2022
Property Description
Welcome to Kensington Gardens built by renowned developer Westbank. Featuring the most popular 2 bed 2 bath + den floorplan in the building. Separated bedrooms with ensuite bathrooms gives you the privacy you desire. Open style kitchen with stainless steel appliances and a huge kitchen island with room for bar chairs. In the summer, you can enjoy air condition and a huge patio. Furthermore, the building has many luxury amenities, like concierge service, theatre, fitness centre, outdoor pool & hot tub, billiards room, games/meeting/study rooms...etc. Super convenient location: at the building we have T&T Supermarket, bank, a high-end restaurant, and a dessert shop. Walking distance to sky train station, school, retail shops, bus route to Dt and Metrotown. Showing by appointment.
Location
Province BC
Community Victoria Ve
Area Vancouver East
Building/Complex Name KENSINGTON GARDENS
Zoning CD-1
Rooms
Other Rooms Patio
Basement None
Kitchen 1
Separate Den/Office Y
Interior
Interior Features Air Conditioning, ClthWsh/Dryr/Frdg/Stve/DW, Drapes/Window Coverings, Garage Door Opener, Microwave, Smoke Alarm, Sprinkler - Fire
Heating Electric, Forced Air
Heat Source Electric, Forced Air
Exterior
Exterior Feature Balcony(s)
Parking Features Garage Underbuilding
Garage Spaces 1.0
Amenities Available Air Cond./Central, Elevator, Exercise Centre, Garden, In Suite Laundry, Playground, Pool; Outdoor, Sauna/Steam Room, Swirlpool/Hot Tub, Concierge
View Y/N Yes
View Mountain
Roof Type Other
Total Parking Spaces 1
Building
Faces Northwest
Story 1
Sewer City/Municipal
Water City/Municipal
Locker No
Unit Floor 1712
Structure Type Concrete,Concrete Frame
Others
Restrictions Pets Allowed w/Rest.,Rentals Allowed
Tax ID 030-607-001
Ownership Freehold Strata
Energy Description Electric,Forced Air
Pets Allowed 2
Read Less Info
Want to know what your home might be worth? Contact us for a FREE valuation!

Our team is ready to help you sell your home for the highest possible price ASAP

Bought with Luxmore Realty

Local knowledge - Global reach






