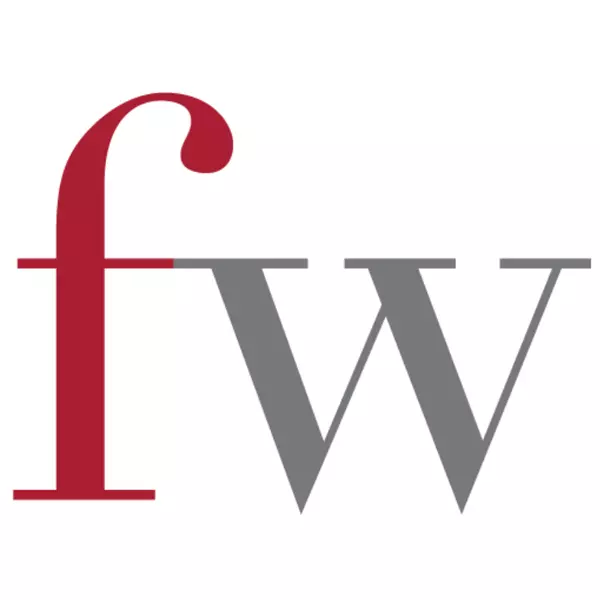$2,125,000
$2,099,900
1.2%For more information regarding the value of a property, please contact us for a free consultation.
3 Beds
3 Baths
1,686 SqFt
SOLD DATE : 05/13/2023
Key Details
Sold Price $2,125,000
Property Type Townhouse
Sub Type Townhouse
Listing Status Sold
Purchase Type For Sale
Square Footage 1,686 sqft
Price per Sqft $1,260
Subdivision Kitsilano
MLS Listing ID R2772047
Sold Date 05/13/23
Style 3 Storey
Bedrooms 3
Full Baths 2
Half Baths 1
Maintenance Fees $400
Abv Grd Liv Area 643
Total Fin. Sqft 1686
Year Built 1999
Annual Tax Amount $5,302
Tax Year 2022
Property Description
Award-winning character townhome built in 1999 by Morgan Developments & designed by distinguished architect Loy Leyland to recapture the style of the 1910 "Symington House" originally on this site. You''ll fall in love with the blend of modern & heritage-style details, such as high coffered ceilings, stained glass, crown moulding, bay window, granite counters & radiant h/w floors. Feels like a house with open-concept main flr, 2bdm+den/3bdm & loft above, lush private garden & garage. Bonus common guest suite with no nightly fee. Lots of natural light through large windows & skylights. This t/h complex won several awards, including a Georgie Gold Medal for excellence in construction & design. Located on bike route near new skytrain station. Walk to Kits Beach & amenities.
Location
Province BC
Community Kitsilano
Area Vancouver West
Zoning RT-8
Rooms
Other Rooms Bedroom
Basement None
Kitchen 1
Separate Den/Office N
Interior
Interior Features ClthWsh/Dryr/Frdg/Stve/DW
Heating Natural Gas, Radiant
Fireplaces Number 1
Fireplaces Type Gas - Natural
Heat Source Natural Gas, Radiant
Exterior
Exterior Feature Balcny(s) Patio(s) Dck(s)
Parking Features Garage; Single
Garage Spaces 1.0
Garage Description 21'6 x 9'10
Amenities Available Guest Suite, In Suite Laundry
View Y/N Yes
View Partial Mountain views top flr
Roof Type Asphalt
Total Parking Spaces 1
Building
Story 3
Sewer City/Municipal
Water City/Municipal
Locker No
Structure Type Frame - Wood
Others
Restrictions Pets Allowed w/Rest.,Rentals Allowed
Tax ID 024-528-731
Ownership Freehold Strata
Energy Description Natural Gas,Radiant
Pets Allowed 1
Read Less Info
Want to know what your home might be worth? Contact us for a FREE valuation!

Our team is ready to help you sell your home for the highest possible price ASAP

Bought with Oakwyn Realty Ltd.
Local knowledge - Global reach






