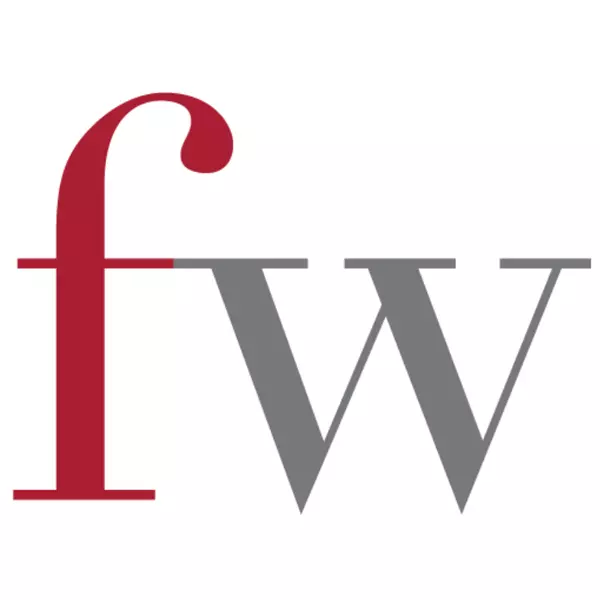$2,060,000
$2,088,800
1.4%For more information regarding the value of a property, please contact us for a free consultation.
3 Beds
1,400 SqFt
SOLD DATE : 04/28/2023
Key Details
Sold Price $2,060,000
Property Type Townhouse
Sub Type Townhouse
Listing Status Sold
Purchase Type For Sale
Square Footage 1,400 sqft
Price per Sqft $1,471
Subdivision Kerrisdale
MLS Listing ID R2770465
Sold Date 04/28/23
Style 2 Storey
Bedrooms 3
Maintenance Fees $448
Abv Grd Liv Area 589
Total Fin. Sqft 1400
Year Built 2023
Tax Year 2022
Property Description
5 heritage-inspired homes at Ascot. Developed by Crescent Legacy Properties and designed by award-winning teams---Formwerks Architectural Inc.and Pure Design, Ascot signatures excellence in craftsmanship, attention to detail and passion for the past. Featured Sub-zero Wolf appliances, timeless bathroom fixtures, white oak herringbone floors, A/C, radiant heating throughout, birch custom wall panels. Close to Kerrisdale & East Blvd amenities with easy access to UBC & public schools. School catchment: Maple Grove Elementary & Magee Secondary. 2-5-10 warranty.
Location
Province BC
Community Kerrisdale
Area Vancouver West
Zoning RES
Rooms
Basement Crawl
Kitchen 1
Separate Den/Office N
Interior
Heating Radiant
Heat Source Radiant
Exterior
Exterior Feature Fenced Yard
Parking Features Garage; Single, RV Parking Avail.
Garage Spaces 1.0
Amenities Available Air Cond./Central, In Suite Laundry, Storage
Roof Type Asphalt
Total Parking Spaces 2
Building
Story 2
Water City/Municipal
Structure Type Frame - Wood
Others
Restrictions No Restrictions
Tax ID 800-151-929
Ownership Freehold Strata
Energy Description Radiant
Read Less Info
Want to know what your home might be worth? Contact us for a FREE valuation!

Our team is ready to help you sell your home for the highest possible price ASAP

Bought with Sutton Group - 1st West Realty
Local knowledge - Global reach






