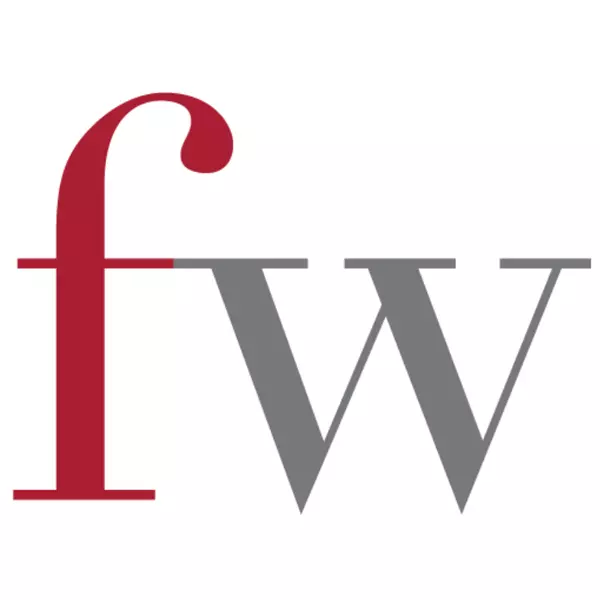$6,880,000
$6,990,000
1.6%For more information regarding the value of a property, please contact us for a free consultation.
5 Beds
6 Baths
6,089 SqFt
SOLD DATE : 03/31/2023
Key Details
Sold Price $6,880,000
Property Type Single Family Home
Sub Type House/Single Family
Listing Status Sold
Purchase Type For Sale
Square Footage 6,089 sqft
Price per Sqft $1,129
Subdivision Whitby Estates
MLS Listing ID R2754676
Sold Date 03/31/23
Style Reverse 2 Storey w/Bsmt
Bedrooms 5
Full Baths 5
Half Baths 1
Abv Grd Liv Area 1,735
Total Fin. Sqft 6089
Year Built 2005
Annual Tax Amount $30,243
Tax Year 2022
Lot Size 0.262 Acres
Acres 0.26
Property Description
SPECTACULAR UNOBSTRUCTED PANORAMIC VIEW FROM DOWNTOWN TO LIONS GATE BRIDGE, STANLEY PARK & UBC! This amazing home was custom-built by renowned "Can-Rel Homes" with the highest quality materials & workmanship throughout! RECENT UPGRADES: new exterior painting, central vacuum, and Miele dishwasher. Main floor features spacious family room, stunning gourmet kitchen with incredible millwork & best possible appliances. Intimate living room & formal dining room. Additional features include large Master bedroom with walk-ins & full en-suite, plus 4 additional bedrooms. BSMT floor features spacious recreation room with a large rock fireplace & wet bar, amazing wine cellar, media room & gym leading through French doors to the hot tub & expansive flat lawn, all overlooking the View!
Location
Province BC
Community Whitby Estates
Area West Vancouver
Zoning RS7
Rooms
Other Rooms Bedroom
Basement Fully Finished, Separate Entry
Kitchen 1
Separate Den/Office Y
Interior
Interior Features Air Conditioning, ClthWsh/Dryr/Frdg/Stve/DW, Drapes/Window Coverings, Fireplace Insert, Freezer, Garage Door Opener, Hot Tub Spa/Swirlpool, Microwave, Oven - Built In, Pantry
Heating Radiant
Fireplaces Number 2
Fireplaces Type Natural Gas
Heat Source Radiant
Exterior
Exterior Feature Balcony(s), Patio(s)
Parking Features Garage; Double
Amenities Available Air Cond./Central, Garden, Swirlpool/Hot Tub
Roof Type Wood
Lot Frontage 90.0
Lot Depth 124.0
Building
Story 3
Sewer City/Municipal
Water City/Municipal
Structure Type Frame - Wood
Others
Tax ID 025-749-340
Ownership Freehold NonStrata
Energy Description Radiant
Read Less Info
Want to know what your home might be worth? Contact us for a FREE valuation!

Our team is ready to help you sell your home for the highest possible price ASAP

Bought with Royal Pacific Realty Corp.

Local knowledge - Global reach






