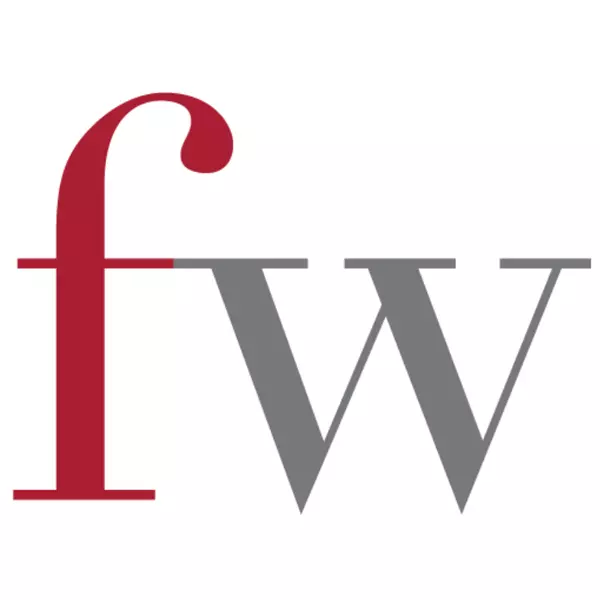$1,120,000
$1,159,000
3.4%For more information regarding the value of a property, please contact us for a free consultation.
3 Beds
3 Baths
2,371 SqFt
SOLD DATE : 03/29/2023
Key Details
Sold Price $1,120,000
Property Type Townhouse
Sub Type Townhouse
Listing Status Sold
Purchase Type For Sale
Square Footage 2,371 sqft
Price per Sqft $472
Subdivision Brackendale
MLS Listing ID R2746049
Sold Date 03/29/23
Style 3 Storey
Bedrooms 3
Full Baths 2
Half Baths 1
Maintenance Fees $525
Abv Grd Liv Area 915
Total Fin. Sqft 2371
Year Built 2007
Annual Tax Amount $3,222
Tax Year 2022
Property Description
Beautifully updated and feels like a new home with open floor plan and large multi-functional rooms, one of the largest townhomes in Squamish (measuring 2371 sf) comfortable for a family, plus huge side by side double garage (503 sf) and additional outdoor living, patio and deck (410 sf) to enjoy year-round. Patio will easily accommodate a hot tub and opens onto gorgeous garden area with pagoda and south facing views. No neighbours directly behind. Bright with plenty of natural light. This home is move in ready with all new bathrooms, flooring, interior paint, blinds, doors, hardware, appliances, fireplace, LED lighting, custom cabinetry and built-ins, blinds and more. A great turn-key second home (half-way to Whistler and Vancouver) or primary residence. 2 pets allowed
Location
Province BC
Community Brackendale
Area Squamish
Building/Complex Name Riverswalk
Zoning RM2
Rooms
Other Rooms Walk-In Closet
Basement Fully Finished
Kitchen 1
Separate Den/Office Y
Interior
Interior Features ClthWsh/Dryr/Frdg/Stve/DW, Garage Door Opener, Pantry
Heating Baseboard
Fireplaces Number 1
Fireplaces Type Electric
Heat Source Baseboard
Exterior
Exterior Feature Balcny(s) Patio(s) Dck(s)
Parking Features Garage; Double
Garage Spaces 2.0
Garage Description 24'10 x 20'1
Amenities Available Garden
View Y/N Yes
View Coastal Mountains
Roof Type Asphalt
Total Parking Spaces 2
Building
Story 3
Sewer City/Municipal
Water City/Municipal
Locker No
Unit Floor 52
Structure Type Frame - Wood
Others
Restrictions Smoking Restrictions
Tax ID 027-011-569
Ownership Freehold Strata
Energy Description Baseboard
Pets Allowed 2
Read Less Info
Want to know what your home might be worth? Contact us for a FREE valuation!

Our team is ready to help you sell your home for the highest possible price ASAP

Bought with Rennie & Associates Realty Ltd.

Local knowledge - Global reach






