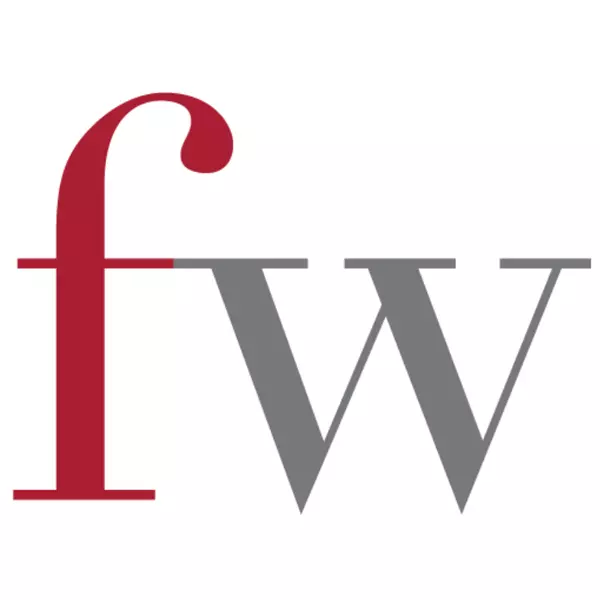$2,450,000
$2,588,000
5.3%For more information regarding the value of a property, please contact us for a free consultation.
7 Beds
6 Baths
2,979 SqFt
SOLD DATE : 02/10/2023
Key Details
Sold Price $2,450,000
Property Type Single Family Home
Sub Type House/Single Family
Listing Status Sold
Purchase Type For Sale
Square Footage 2,979 sqft
Price per Sqft $822
Subdivision Renfrew Heights
MLS Listing ID R2726982
Sold Date 02/10/23
Style 2 Storey w/Bsmt.,Laneway House
Bedrooms 7
Full Baths 6
Abv Grd Liv Area 809
Total Fin. Sqft 2979
Year Built 2022
Annual Tax Amount $6,153
Tax Year 2022
Lot Size 3,363 Sqft
Acres 0.08
Property Description
2-5-10 Pacific Warranty! Quiet part of Slocan St. Quality built, impeccably finished by PHW Homes! Exquisite design, open concept, floor to ceiling windows, wide plank flooring, Artbell Carrara, English Bay tile, SS appliances & more! Master bedroom with luxurious 5 piece ensuite & a private balcony oasis! Enjoy partial city & mountain views! Huge revenue from legal 3 bedroom suite & 1 bedroom Laneway! Custom fireplace, Viessman gas fired, on demand hot water & radiant heat. Prime location in convenient & quiet Renfrew Heights! One block Lord Beaconsfield El & nearby Park, 2 blocks Renfrew Comm Centre pool & library. Nearby Vancouver Christian School, St Judes & Nootka El, Van Tech Sec, Trout Lake Comm Centre & ice rink. Renfrew, Nanaimo, & 29th Ave Skytrains, UBC bus & minutes to shops!
Location
Province BC
Community Renfrew Heights
Area Vancouver East
Building/Complex Name Renfrew Heights
Zoning RS-1
Rooms
Other Rooms Walk-In Closet
Basement Full, Fully Finished, Separate Entry
Kitchen 3
Separate Den/Office Y
Interior
Interior Features Air Conditioning, ClthWsh/Dryr/Frdg/Stve/DW, Drapes/Window Coverings, Heat Recov. Vent., Microwave, Security System, Smoke Alarm
Heating Hot Water, Natural Gas, Radiant
Fireplaces Number 1
Fireplaces Type Electric
Heat Source Hot Water, Natural Gas, Radiant
Exterior
Exterior Feature Balcny(s) Patio(s) Dck(s)
Parking Features Open
View Y/N Yes
View Partial City & Mountain
Roof Type Asphalt,Torch-On
Lot Frontage 33.02
Lot Depth 101.85
Total Parking Spaces 1
Building
Story 3
Sewer City/Municipal
Water Community
Structure Type Frame - Wood
Others
Tax ID 030-303-681
Ownership Freehold NonStrata
Energy Description Hot Water,Natural Gas,Radiant
Read Less Info
Want to know what your home might be worth? Contact us for a FREE valuation!

Our team is ready to help you sell your home for the highest possible price ASAP

Bought with Sotheby's International Realty Canada

Local knowledge - Global reach






