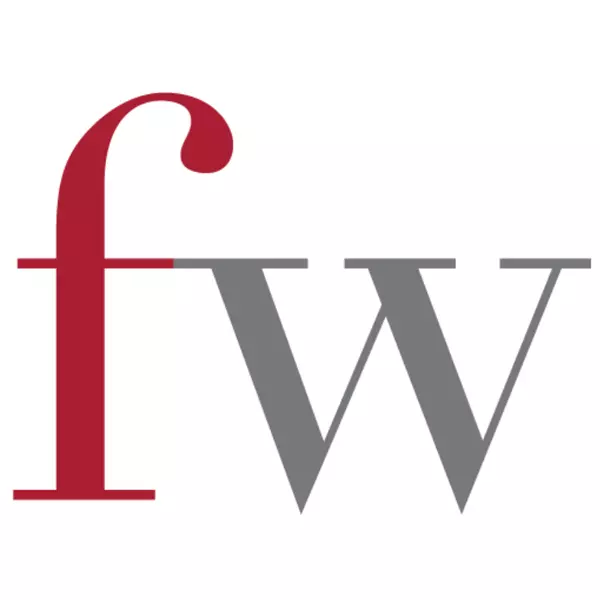$1,625,000
$1,739,000
6.6%For more information regarding the value of a property, please contact us for a free consultation.
4 Beds
3 Baths
2,320 SqFt
SOLD DATE : 11/28/2022
Key Details
Sold Price $1,625,000
Property Type Single Family Home
Sub Type House/Single Family
Listing Status Sold
Purchase Type For Sale
Square Footage 2,320 sqft
Price per Sqft $700
Subdivision Brackendale
MLS Listing ID R2707435
Sold Date 11/28/22
Style 2 Storey
Bedrooms 4
Full Baths 2
Half Baths 1
Maintenance Fees $70
Abv Grd Liv Area 1,337
Total Fin. Sqft 2320
Year Built 2006
Annual Tax Amount $4,693
Tax Year 2021
Lot Size 7,607 Sqft
Acres 0.17
Property Description
Experience the best of Brackendale in this superb family home on a quiet cul-de-sac, in the hub of the neighbhourhood, and backing onto the Squamish River! This elegant and bright, 4 bedroom, 3 bathroom home has it all- large double garage, functional layout, open-concept living and kitchen area, mountain views throughout, 17''+ ceiling in the living room, covered outdoor porch for dining, radiant heated floor in bathrooms, & generously sized bedrooms. The yard boasts a large 265 SF shed for all of your tools and toys, large garden beds with untapped potential, newly hardscaped paths, a firepit, patios, and a gazebo for all-weather outdoor enjoyment. Step out your back gate to direct trail access and paths to river beaches and some of the best river fishing in the region. This is the one.
Location
Province BC
Community Brackendale
Area Squamish
Zoning RS1
Rooms
Other Rooms Walk-In Closet
Basement Crawl, Partly Finished
Kitchen 1
Separate Den/Office N
Interior
Interior Features ClthWsh/Dryr/Frdg/Stve/DW, Fireplace Insert, Microwave, Smoke Alarm, Storage Shed, Vaulted Ceiling
Heating Forced Air, Natural Gas, Radiant
Fireplaces Number 1
Fireplaces Type Natural Gas
Heat Source Forced Air, Natural Gas, Radiant
Exterior
Exterior Feature Balcny(s) Patio(s) Dck(s), Fenced Yard, Patio(s)
Parking Features Garage; Double
Garage Spaces 2.0
Garage Description 21' X 19'1
Amenities Available None
View Y/N Yes
View COAST MOUNTAINS
Roof Type Asphalt
Lot Frontage 0.1
Total Parking Spaces 2
Building
Story 2
Sewer City/Municipal
Water City/Municipal
Unit Floor 4
Structure Type Frame - Wood
Others
Restrictions No Restrictions
Tax ID 026-332-256
Ownership Freehold Strata
Energy Description Forced Air,Natural Gas,Radiant
Read Less Info
Want to know what your home might be worth? Contact us for a FREE valuation!

Our team is ready to help you sell your home for the highest possible price ASAP

Bought with Sutton Group-West Coast Realty

Local knowledge - Global reach






