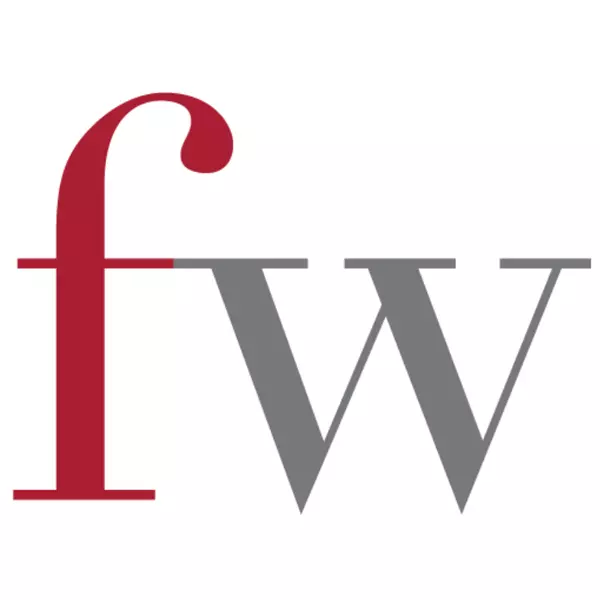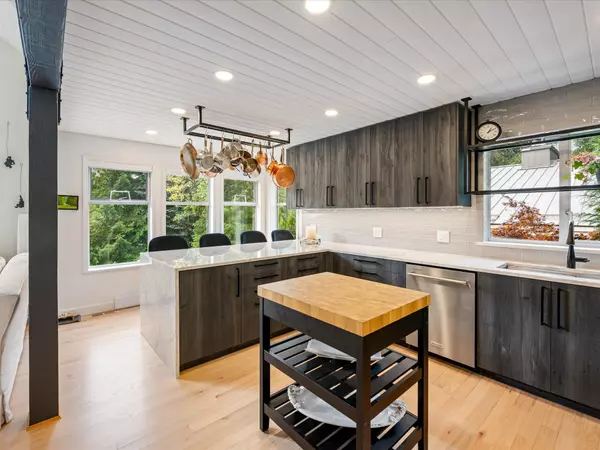
3 Beds
3 Baths
2,067 SqFt
3 Beds
3 Baths
2,067 SqFt
Key Details
Property Type Single Family Home
Sub Type Half Duplex
Listing Status Active
Purchase Type For Sale
Square Footage 2,067 sqft
Price per Sqft $1,560
MLS Listing ID R3064158
Style 3 Storey
Bedrooms 3
Full Baths 2
HOA Y/N Yes
Year Built 1991
Property Sub-Type Half Duplex
Property Description
Location
Province BC
Community Nordic
Area Whistler
Zoning RM10
Rooms
Kitchen 1
Interior
Interior Features Wet Bar
Heating Electric, Natural Gas
Flooring Hardwood, Tile, Carpet
Fireplaces Number 1
Fireplaces Type Gas
Window Features Window Coverings
Appliance Washer/Dryer, Dishwasher, Refrigerator, Stove
Laundry In Unit
Exterior
Exterior Feature Balcony
Garage Spaces 1.0
Garage Description 1
Community Features Shopping Nearby
Utilities Available Community, Electricity Connected, Natural Gas Connected, Water Connected
Amenities Available Snow Removal
View Y/N No
Roof Type Metal
Porch Patio, Deck, Sundeck
Total Parking Spaces 3
Garage Yes
Building
Lot Description Near Golf Course, Recreation Nearby, Ski Hill Nearby
Story 3
Foundation Concrete Perimeter
Water Public
Locker No
Others
Restrictions No Restrictions
Ownership Freehold Strata


Local knowledge - Global reach






