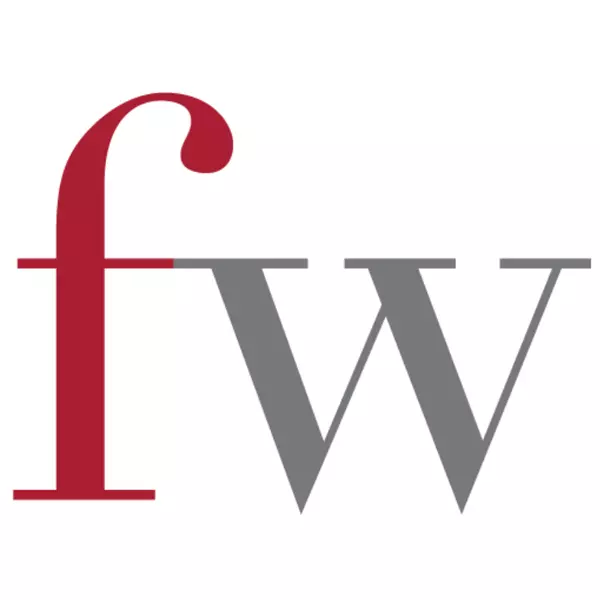
2 Beds
2 Baths
1,431 SqFt
2 Beds
2 Baths
1,431 SqFt
Key Details
Property Type Condo
Sub Type Apartment/Condo
Listing Status Active
Purchase Type For Sale
Square Footage 1,431 sqft
Price per Sqft $1,257
Subdivision Waters Edge
MLS Listing ID R3047427
Style Other
Bedrooms 2
Full Baths 2
Maintenance Fees $1,065
HOA Fees $1,065
HOA Y/N Yes
Year Built 2007
Property Sub-Type Apartment/Condo
Property Description
Location
Province BC
Community Park Royal
Area West Vancouver
Zoning RM9
Direction Southeast
Rooms
Other Rooms Living Room, Dining Room, Family Room, Kitchen, Den, Primary Bedroom, Bedroom, Foyer, Walk-In Closet
Kitchen 1
Interior
Interior Features Storage
Heating Heat Pump
Cooling Central Air, Air Conditioning
Flooring Hardwood, Mixed
Fireplaces Number 1
Fireplaces Type Electric
Window Features Window Coverings
Appliance Washer/Dryer, Dishwasher, Refrigerator, Stove, Microwave
Laundry In Unit
Exterior
Exterior Feature Balcony
Community Features Shopping Nearby
Utilities Available Electricity Connected, Natural Gas Connected, Water Connected
Amenities Available Exercise Centre, Sauna/Steam Room, Concierge, Trash, Maintenance Grounds, Gas, Hot Water, Management, Recreation Facilities
View Y/N No
Roof Type Other
Accessibility Wheelchair Access
Exposure Southeast
Total Parking Spaces 2
Garage Yes
Building
Lot Description Central Location, Cul-De-Sac, Near Golf Course, Private, Recreation Nearby
Story 1
Foundation Concrete Perimeter
Sewer Sanitary Sewer
Water Public
Locker Yes
Others
Pets Allowed Cats OK, Dogs OK, Number Limit (Two), Yes With Restrictions
Restrictions Pets Allowed w/Rest.
Ownership Freehold Strata
Security Features Security System
Virtual Tour https://youtu.be/RcDxfOszFT0


Local knowledge - Global reach






