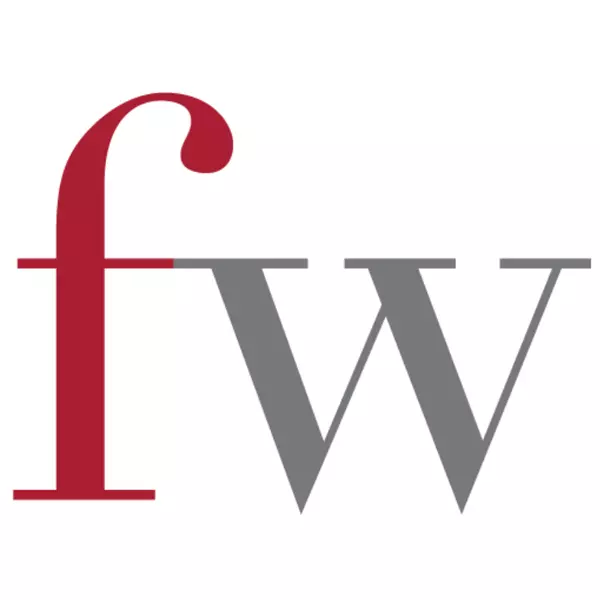
2 Beds
2 Baths
847 SqFt
2 Beds
2 Baths
847 SqFt
Key Details
Property Type Condo
Sub Type Apartment/Condo
Listing Status Active
Purchase Type For Sale
Square Footage 847 sqft
Price per Sqft $766
Subdivision The Artisan
MLS Listing ID R3026973
Bedrooms 2
Full Baths 2
Maintenance Fees $462
HOA Fees $462
HOA Y/N Yes
Year Built 2008
Property Sub-Type Apartment/Condo
Property Description
Location
Province BC
Community Downtown Sq
Area Squamish
Zoning C4
Rooms
Other Rooms Living Room, Kitchen, Dining Room, Primary Bedroom, Bedroom, Walk-In Closet, Storage
Kitchen 1
Interior
Interior Features Elevator, Storage
Heating Baseboard, Electric
Flooring Laminate, Tile, Carpet
Fireplaces Number 1
Fireplaces Type Insert, Electric
Appliance Washer/Dryer, Dishwasher, Refrigerator, Stove, Microwave
Laundry In Unit
Exterior
Exterior Feature Playground, Balcony
Community Features Shopping Nearby
Utilities Available Electricity Connected, Water Connected
Amenities Available Bike Room, Trash, Maintenance Grounds, Management, Snow Removal
View Y/N Yes
View The Chief, Shannon Falls
Roof Type Asphalt
Accessibility Wheelchair Access
Exposure South
Total Parking Spaces 1
Garage Yes
Building
Lot Description Central Location, Marina Nearby, Recreation Nearby
Story 1
Foundation Concrete Perimeter
Sewer Public Sewer, Sanitary Sewer, Storm Sewer
Water Public
Locker Yes
Others
Pets Allowed Cats OK, Dogs OK, Number Limit (Two), Yes With Restrictions
Restrictions Pets Allowed w/Rest.,Rentals Allwd w/Restrctns,Smoking Restrictions
Ownership Freehold Strata


Local knowledge - Global reach






