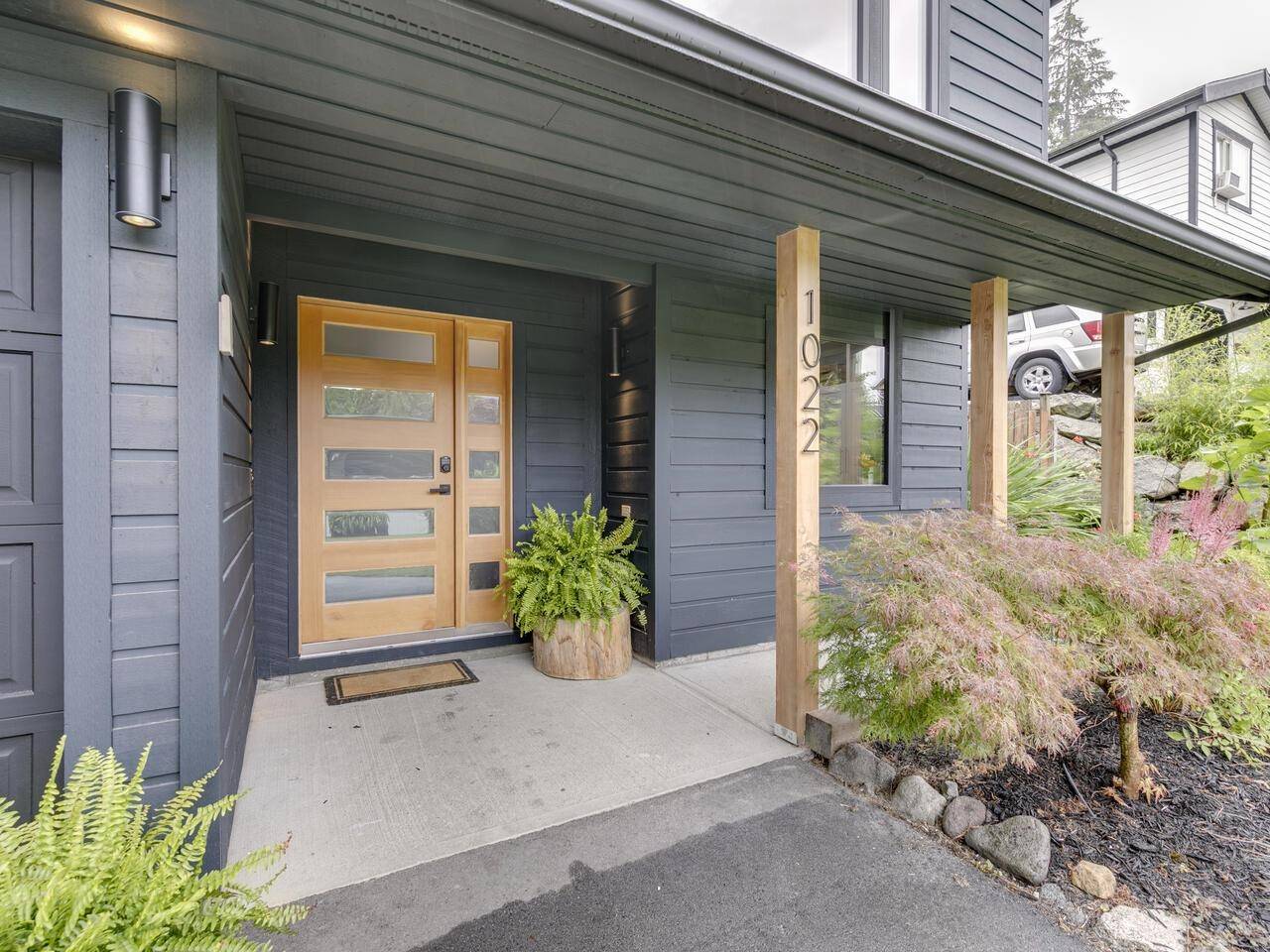4 Beds
3 Baths
2,370 SqFt
4 Beds
3 Baths
2,370 SqFt
OPEN HOUSE
Sat Jul 12, 11:00am - 2:00pm
Key Details
Property Type Single Family Home
Sub Type Single Family Residence
Listing Status Active
Purchase Type For Sale
Square Footage 2,370 sqft
Price per Sqft $759
MLS Listing ID R3025368
Bedrooms 4
Full Baths 3
HOA Y/N No
Year Built 1989
Lot Size 8,276 Sqft
Property Sub-Type Single Family Residence
Property Description
Location
Province BC
Community Garibaldi Highlands
Area Squamish
Zoning RS1
Rooms
Kitchen 1
Interior
Heating Electric, Forced Air
Flooring Laminate, Mixed
Fireplaces Number 1
Fireplaces Type Wood Burning
Window Features Window Coverings,Insulated Windows
Appliance Washer/Dryer, Dishwasher, Refrigerator, Stove
Exterior
Exterior Feature Private Yard
Garage Spaces 2.0
Garage Description 2
Fence Fenced
Utilities Available Electricity Connected, Water Connected
View Y/N Yes
View Mountains & forest views
Roof Type Asphalt
Porch Patio, Deck
Total Parking Spaces 5
Garage Yes
Building
Lot Description Cul-De-Sac, Greenbelt, Private, Recreation Nearby, Wooded
Story 2
Foundation Slab
Sewer Public Sewer, Sanitary Sewer, Storm Sewer
Water Public
Others
Ownership Freehold NonStrata
Virtual Tour https://keithhendersonphoto.view.property/public/vtour/display/2338823#!/

Local knowledge - Global reach






