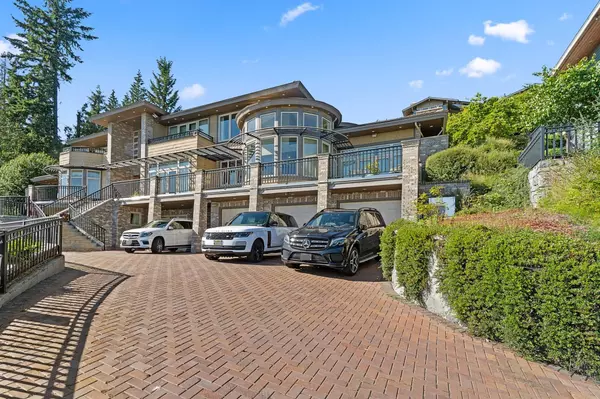9 Beds
11 Baths
9,163 SqFt
9 Beds
11 Baths
9,163 SqFt
Key Details
Property Type Single Family Home
Sub Type Single Family Residence
Listing Status Active
Purchase Type For Sale
Square Footage 9,163 sqft
Price per Sqft $1,091
MLS Listing ID R3024555
Bedrooms 9
Full Baths 8
HOA Y/N No
Year Built 2008
Lot Size 0.490 Acres
Property Sub-Type Single Family Residence
Property Description
Location
Province BC
Community Whitby Estates
Area West Vancouver
Zoning RS7
Rooms
Kitchen 3
Interior
Interior Features Elevator, Guest Suite, Storage
Heating Hot Water, Natural Gas
Flooring Hardwood, Mixed, Tile, Carpet
Fireplaces Number 3
Fireplaces Type Gas
Window Features Window Coverings
Appliance Washer/Dryer, Dishwasher, Refrigerator, Stove, Microwave
Laundry In Unit
Exterior
Exterior Feature Garden, Balcony, Private Yard
Garage Spaces 3.0
Garage Description 3
Utilities Available Electricity Connected, Natural Gas Connected, Water Connected
Amenities Available Sauna/Steam Room
View Y/N Yes
View North Shore & Downtown
Roof Type Concrete
Accessibility Wheelchair Access
Porch Patio, Deck
Total Parking Spaces 8
Garage Yes
Building
Lot Description Cul-De-Sac, Near Golf Course, Greenbelt, Recreation Nearby, Ski Hill Nearby
Story 3
Foundation Concrete Perimeter
Sewer Public Sewer, Sanitary Sewer, Storm Sewer
Water Public
Others
Ownership Freehold NonStrata
Virtual Tour https://drive.google.com/file/d/1wCSu_jIlciYRnxTNalsQXp54gPL5DObJ/view?usp=drive_link

Local knowledge - Global reach






